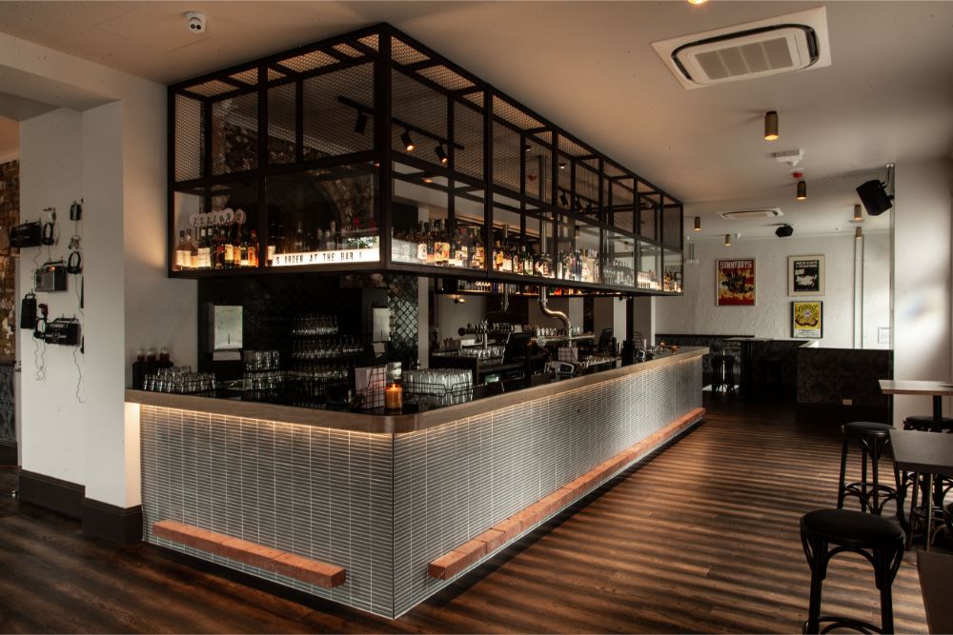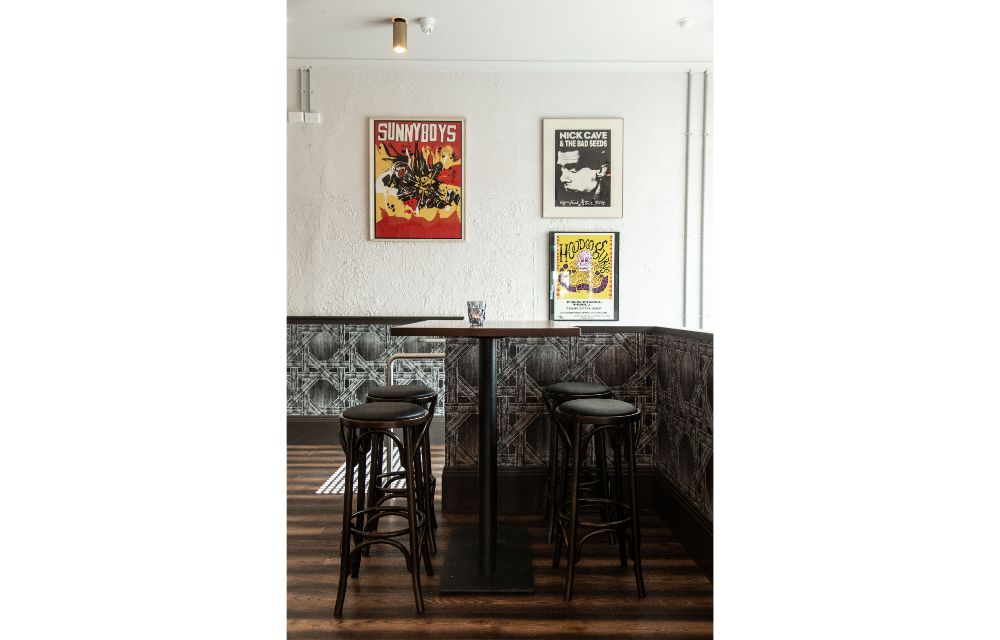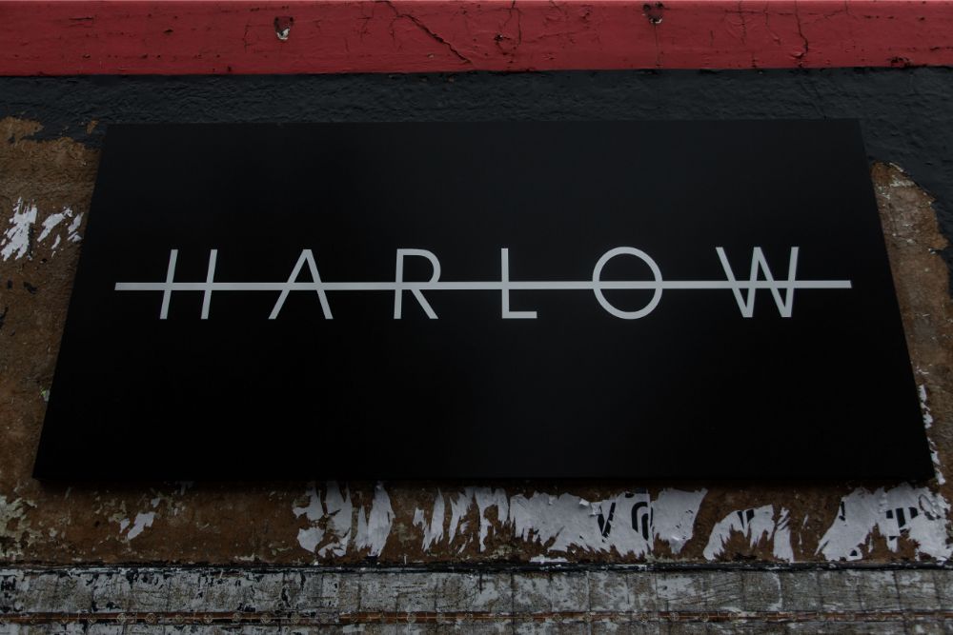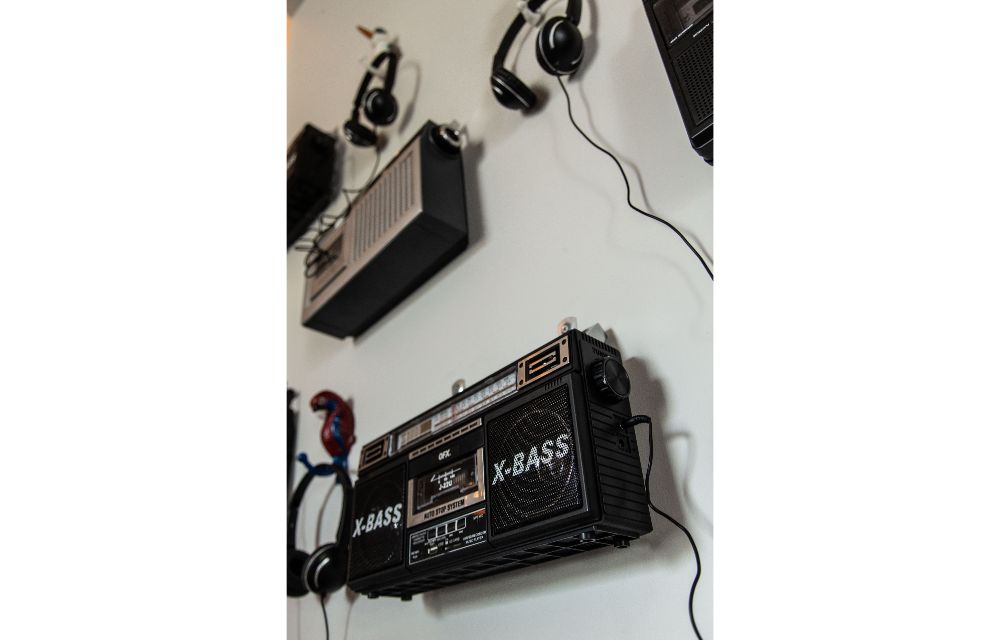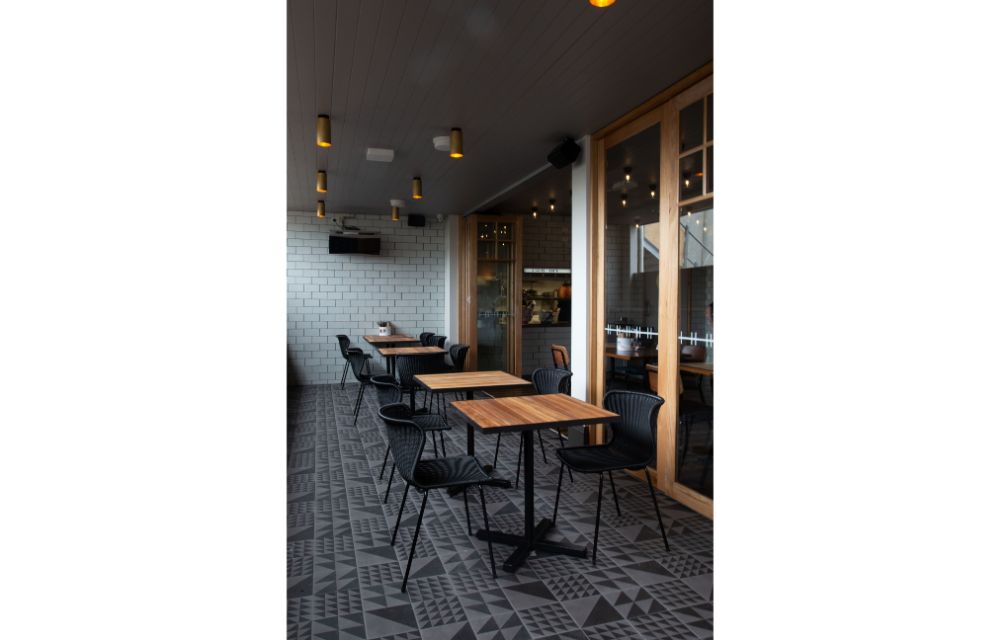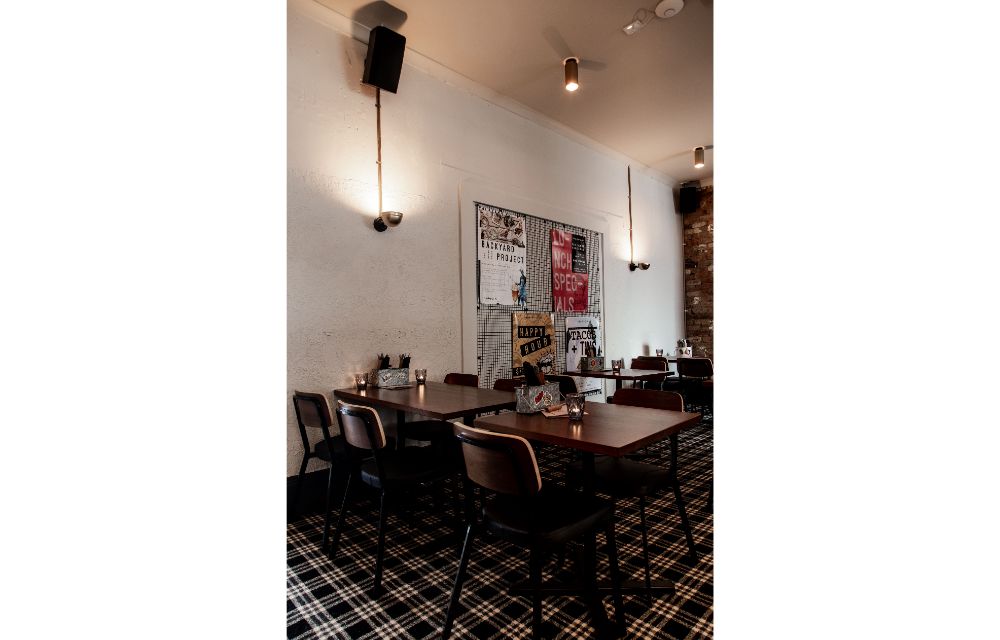- Contract Type
- Construct Only
- Client
- Australian Venue Co.
- Architect
- DC Group & Newline Design
The Harlow project for repeat client, Australian Venue Co. (AVC), involved major excavation and structural steel works to deliver a stylish, on-trend hospitality venue.
The project was complex because of the age of the bluestone building and involved extensive excavation and underpinning works. Major structural steel components tied to the existing masonry were required to support the proposed layout for the venue’s new bars and dining areas.
The new spaces include a terraced courtyard extending from the basement level; a bar of the ground floor, which extends to a deck; and a function room with a bar on the first level.
The scope of works included retaining the heritage façade; a complete strip out of the front section of the building and demolition of the rear section followed by major excavation works to the basement area extending to the boundary at the back of the site.
Additional works included the upgrading of existing services and the installation of new bars, new bathrooms, cool rooms, kitchen and external stairs. Also refurbished were the venue office, storeroom and staff room.
The beer garden features timber decking, a timber pergola, new block walls with planters, timber banquette seating and acoustic screens on the walls adjacent to neighbouring properties.
Also installed were timber framed pivot and bi-fold doors, which open to the terrace on the ground floor and to the basement beer garden.
Incorporated in the detailed finishes for the project were exposed original brickwork, paint and wallpaper as well as Dado rails and extensive tiling.
