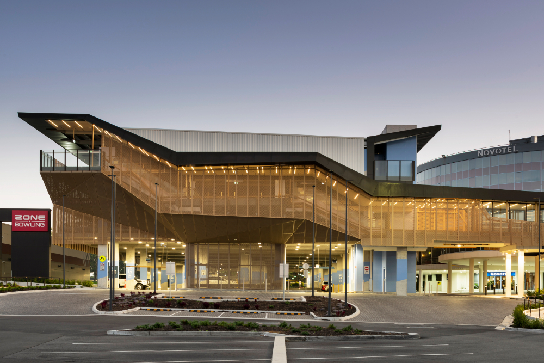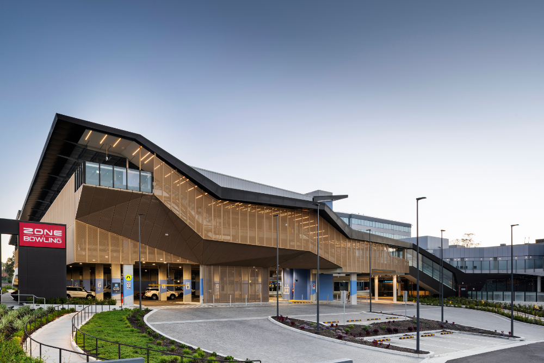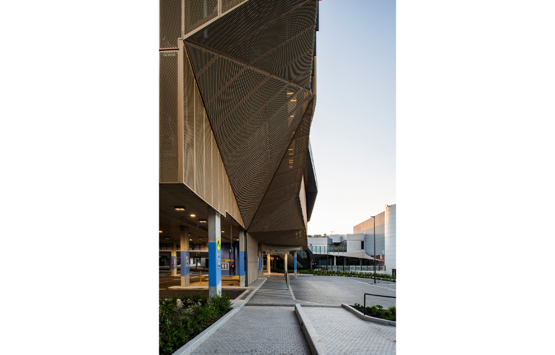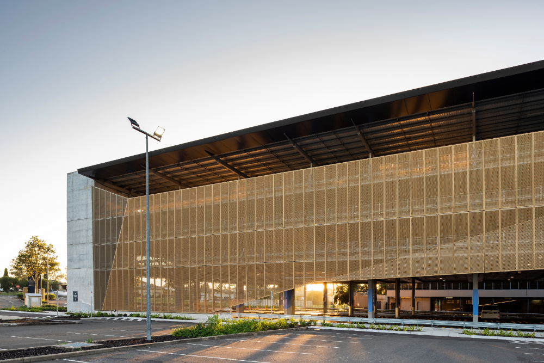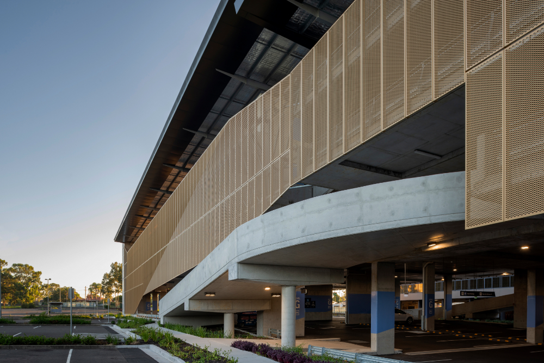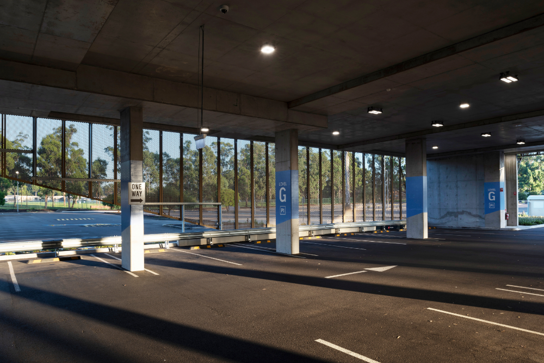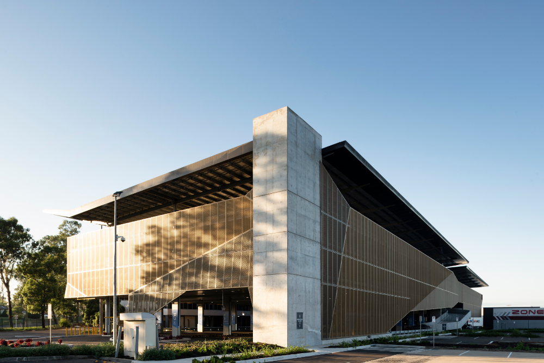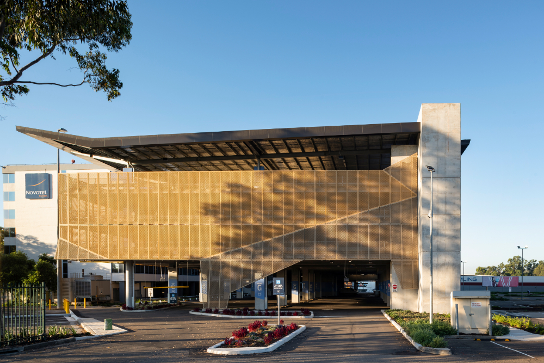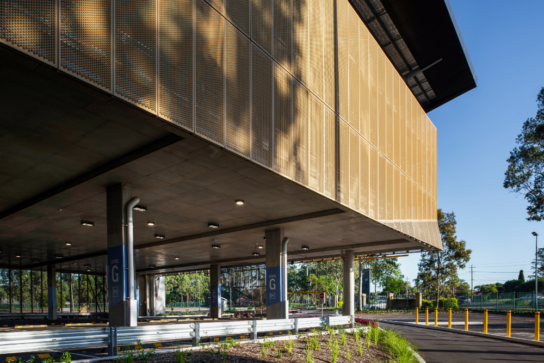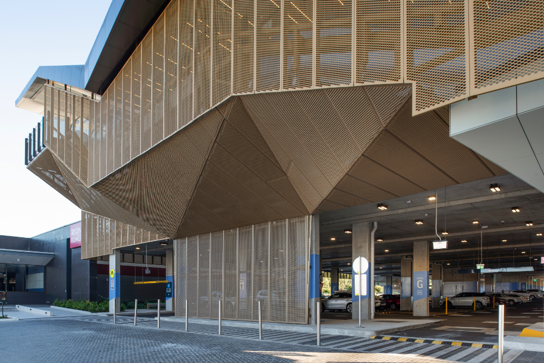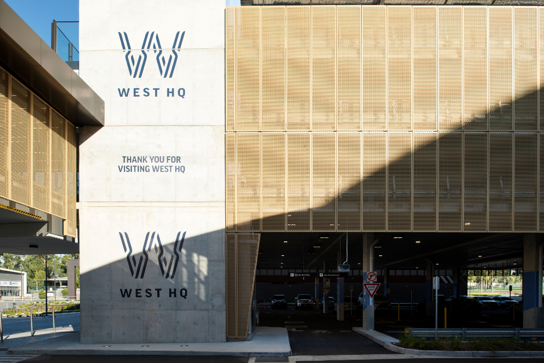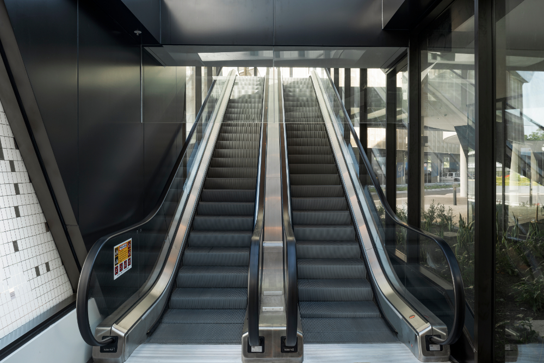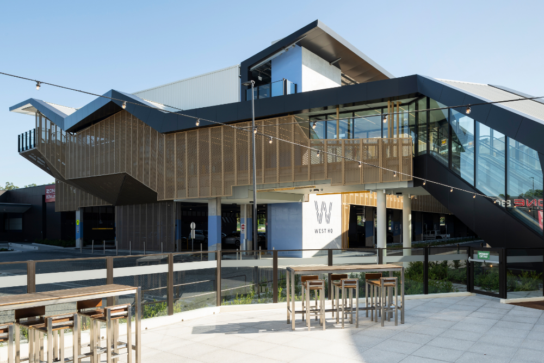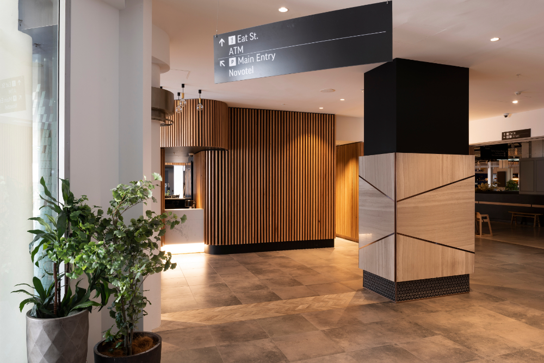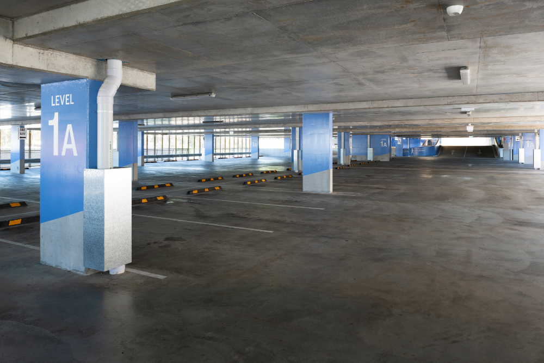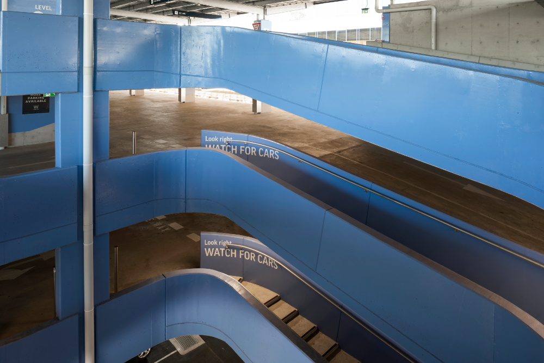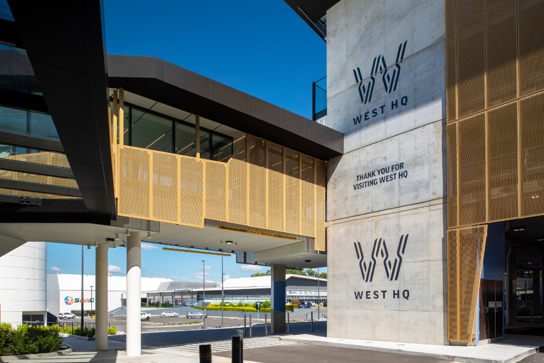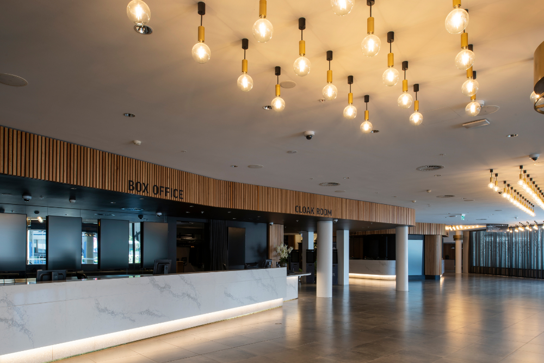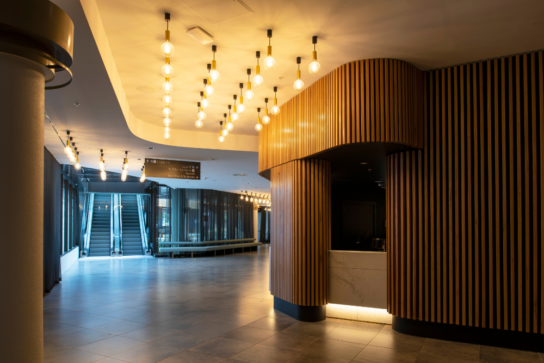- Contract Type
- Design & Construct
- Client
- West HQ (formerly Rooty Hill RSL Club)
- Architect
- Cox Architecture
Next has completed the design and construction of a new multi-deck carpark for West HQ (previously Rooty Hill RSL Club).
The carpark comprises approximately 3000 square metres over four levels with 570 car spaces and caters for patrons of the new 2000 seat Western Sydney Performing Arts Centre, 'The Coliseum'. It will also serve the other community leisure and recreation facilities located within the Club’s precinct including the Novotel Hotel, the Sydney Gymnastics & Aquatic Centre and the AMF Bowling Club.
A major challenge of the project was the “live environment” of the Club precinct and the need to ensure the operations of the Club and the other facilities are maintained.
The first stage of the project involved civil works at the entrance to the Club and the Novotel Hotel to raise the ground level one metre. This allowed for a flat transition from the new carpark escalators to the Club entrance. The civil works will also include more than 3000 square metres of paving.
The second stage of the project is the construction of the carpark, which is to be finished to a high quality as it will be the main thoroughfare for people the visiting the facilities within the precinct.
Finishes include Class 2 finished concrete, Alucobond for the soffits and eaves, custom perforated metal cladding for the façade and line marking of car spaces with thermoplastic membrane to ensure all high trafficable areas will wear well. The project also includes installation of three sets of escalators and a lift.
Next redesigned the electrical and hydraulic services during construction works to ensure the Club or Novotel’s daily operations are not impeded and the construction program is maintained. The project team worked collaboratively to introduce a further time saving measure, which involved altering access paths to the Club and Novotel, allowing Stage 2 to commence early.
The carpark project is the forth Next has undertaken for West HQ. The previous projects involved the installation of two sets of escalators with extensive demolition and construction works, the refurbishment and upgrade of the Zest Eatery area and the refurbishment and extension of the Western Entry which linked the existing West HQ entry to the new carpark. All projects were undertaken while the Club remained operational.
