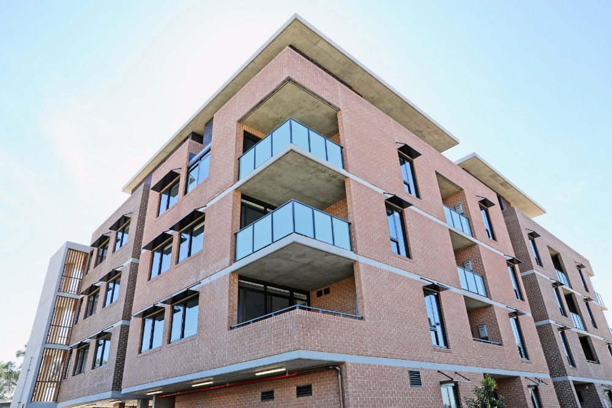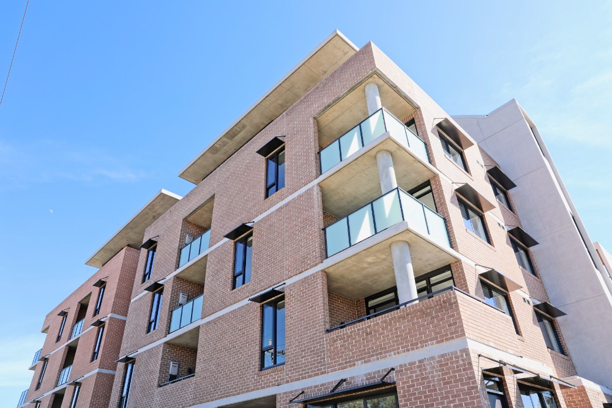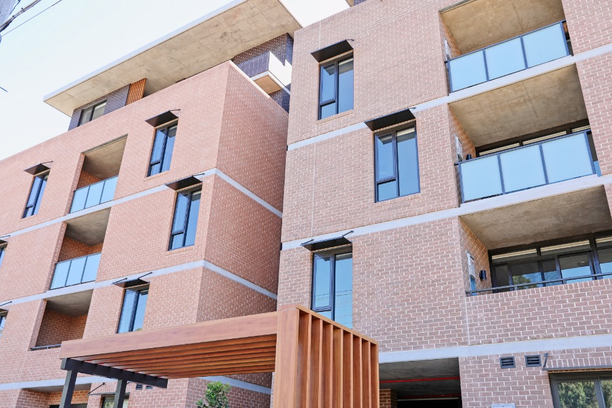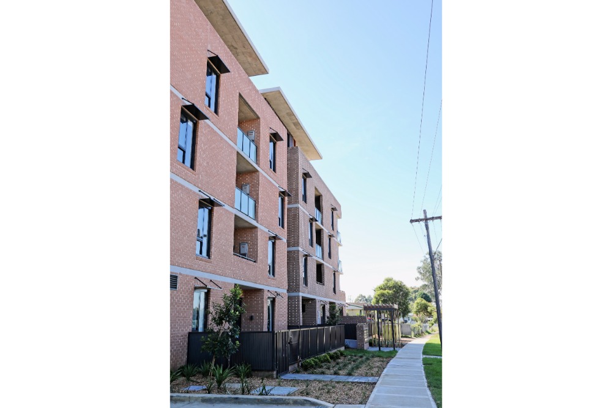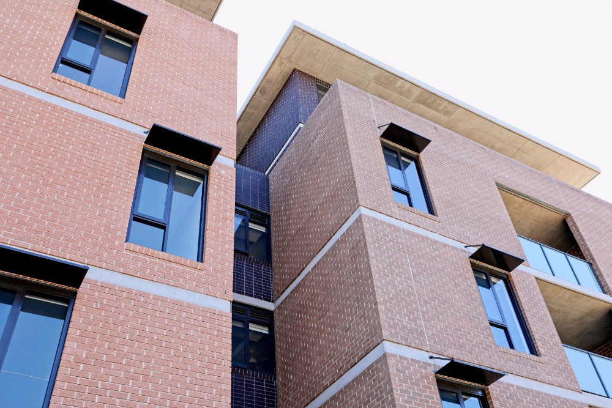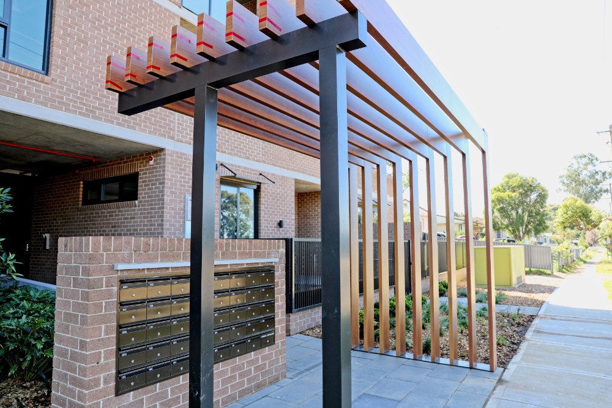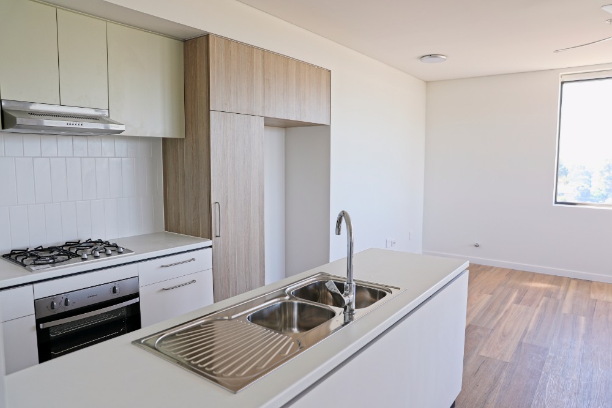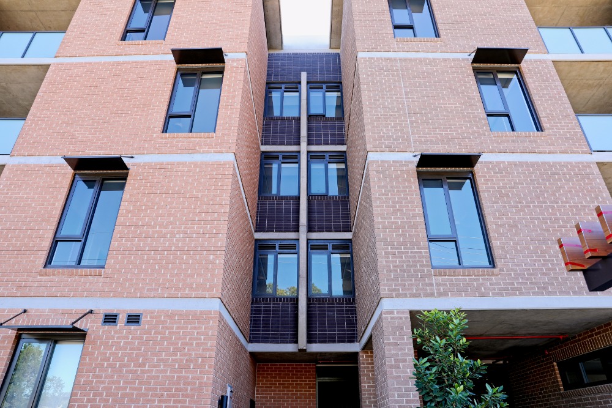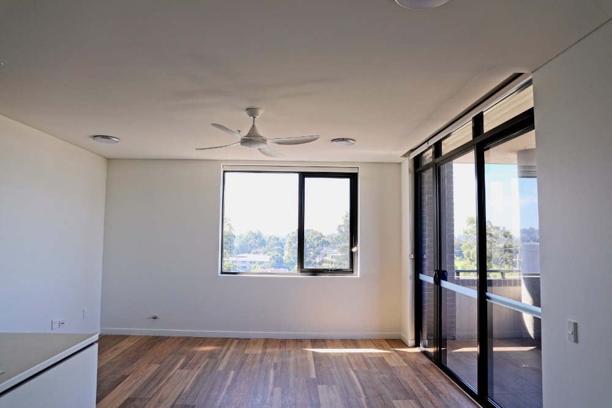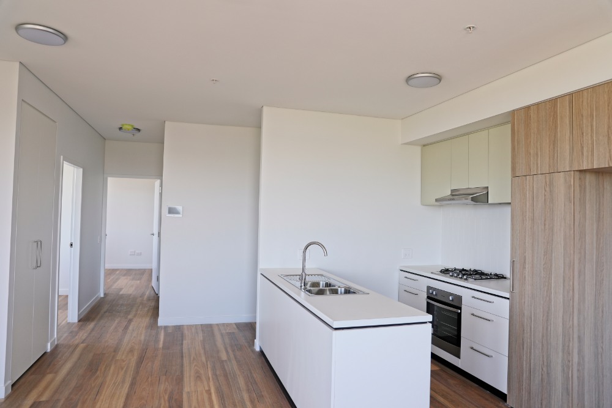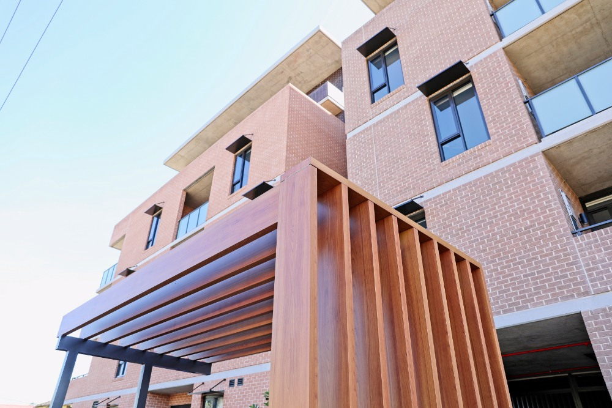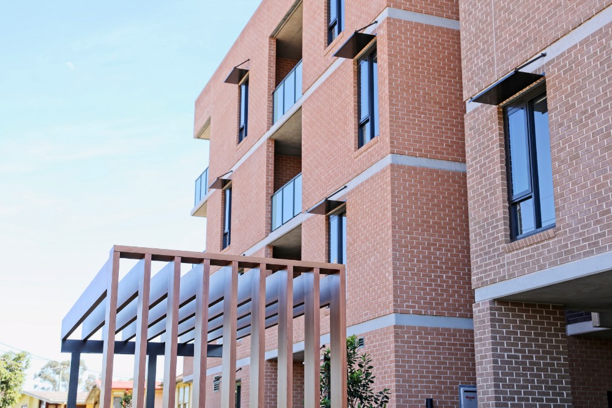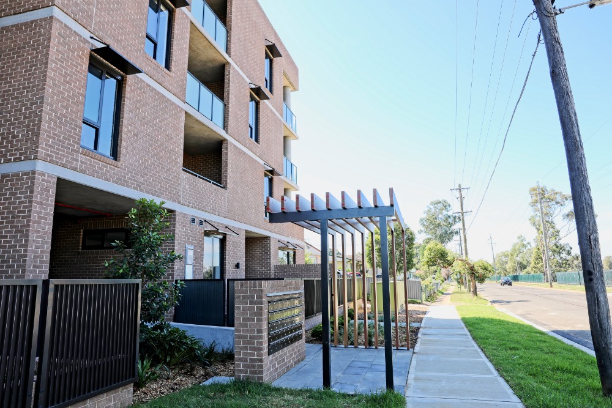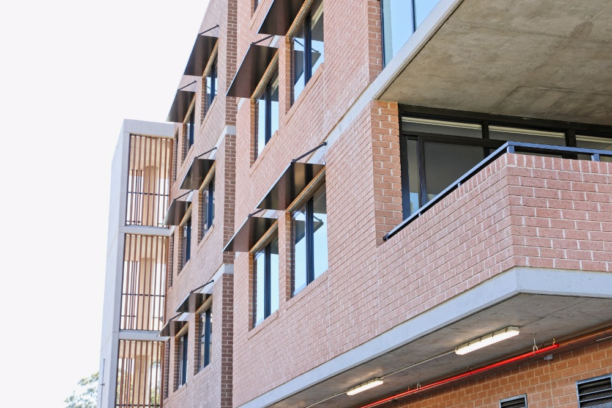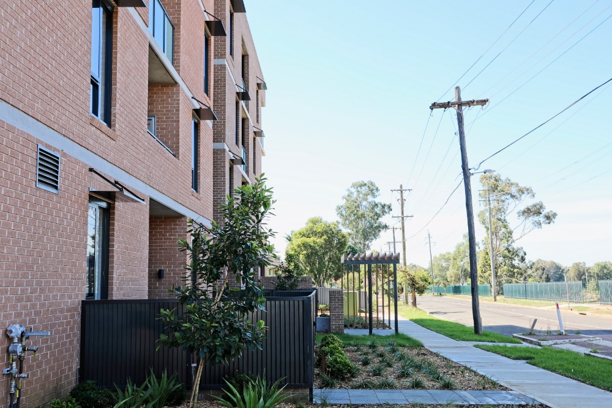- Contract Type
- Design and Construct
- Client
- St George Community Housing
- Architect
- Smith & Tzannes
Next were engaged by St George Community Housing to design and construct social and affordable housing at 73 Cabramatta Ave, Miller. The development provides energy efficient, innovative, quality housing which connects people to opportunity and encourages vibrant, inclusive communities.
The development features a six-storey building of 39 units comprising eight one bedroom units and 31 two bedroom units with on-ground parking for 19 cars. Each unit has been designed to meet the Silver and Platinum Liveable Design Guidelines, which provides safer, adaptable and accessible amenities for elderly or physically disadvantaged tenants. The units prioritise comfort, safety and ease of access as core design features and are readily adaptable to meet the changing needs of occupants.
The development also incorporates a range of sustainability initiatives and targets, including a 7-star Nationwide House Energy Rating Scheme (NatHERS) rating, which assesses the energy efficiency of the design.
Next managed the design and construction of the housing development to ensure it meet the demands of a modern lifestyle while also promoting community engagement and connecting residents to opportunity.
The open plan design includes kitchens with durable appliances, high-end look laminate joinery, well-designed bathrooms, vinyl timber look flooring, built-in wardrobes and quality fixtures and fittings. A focal element of the development is the face brick veneer façade, which is at once cost effective, durable and pleasing to the eye.
A core project challenge was the sites location directly across from Miller High School and the tight boundary constraints, with only one point of access.
It was essential that the safety of students and staff was ensured throughout the construction works. School zone delivery restrictions, required the Next team to precisely forecast and plan all deliveries to site within the permitted timeframes to ensure the construction target program was kept and mitigate any risk to school students, staff and family.
To guarantee the safety of pedestrians and school members, works were strictly supervised with full time spotters and traffic management, which was in strict compliance with our Site Safety Management Policy and approved Traffic Management Plan.
Major works delivered by Next included the instillation of two lifts, solar panels, 45,000 litre on-site stormwater detention tank, a new substation, sewer main encasement, gas main upgrade and undergrounding of high voltage cables. The project was constructed concurrent with another SGCH project delivered by Next in the adjoining suburb of Cartwright.
The same project team delivered both projects within 12 months, allowing for any construction difficulties encountered to be handled effectively by the team and a strong relationship established and maintained with the client.
