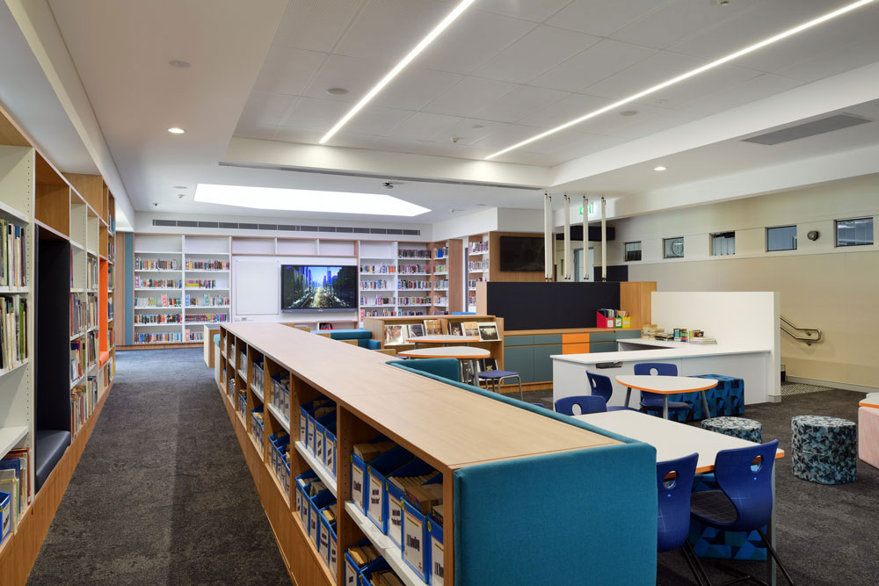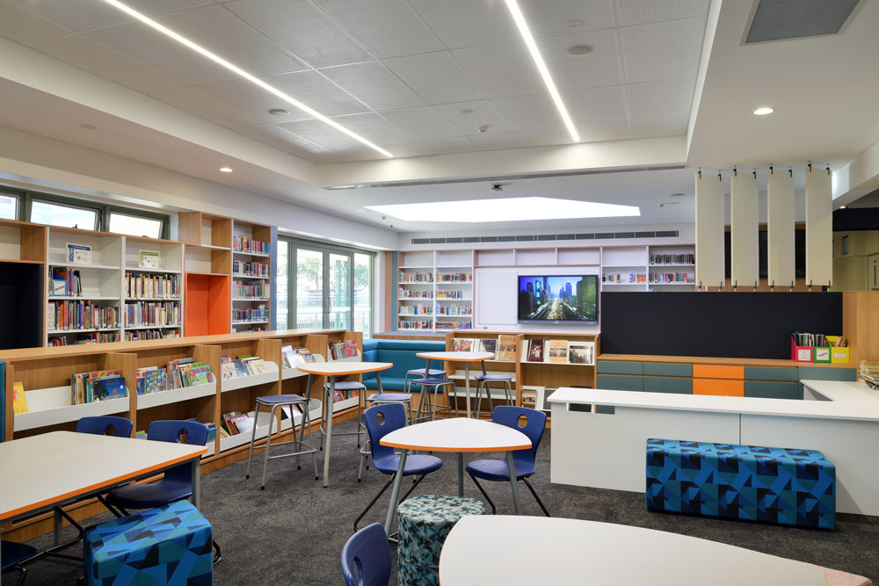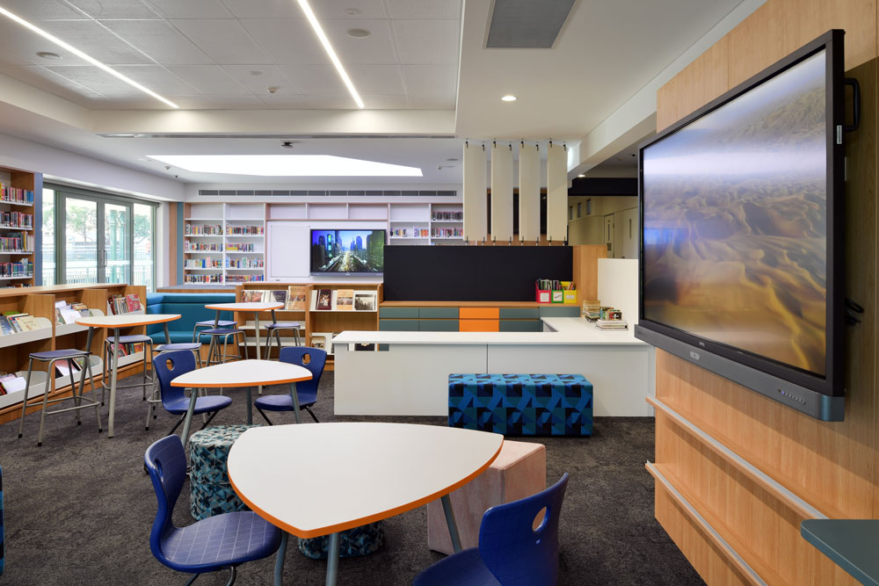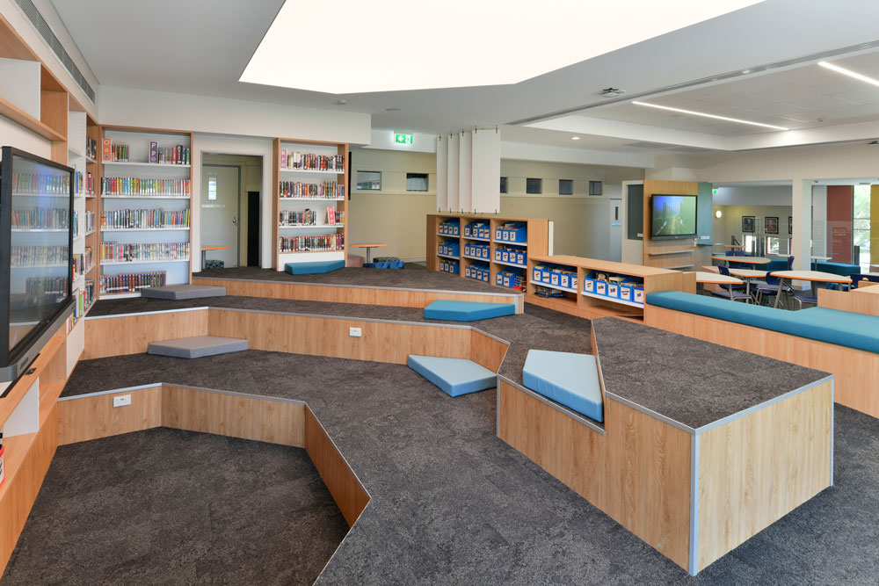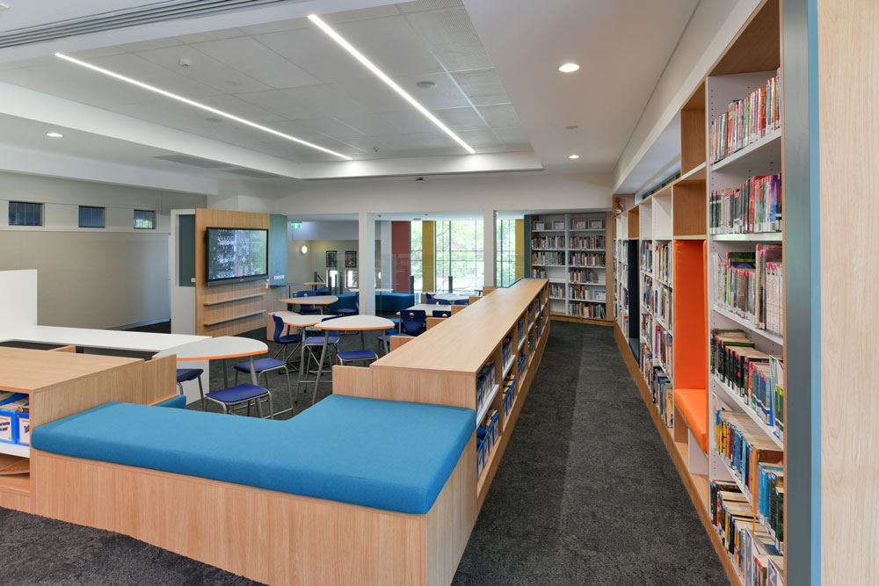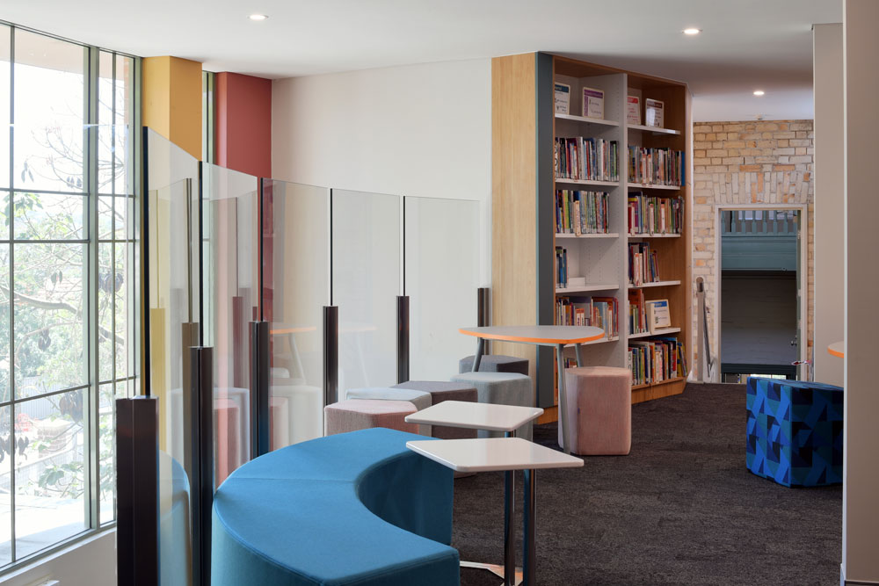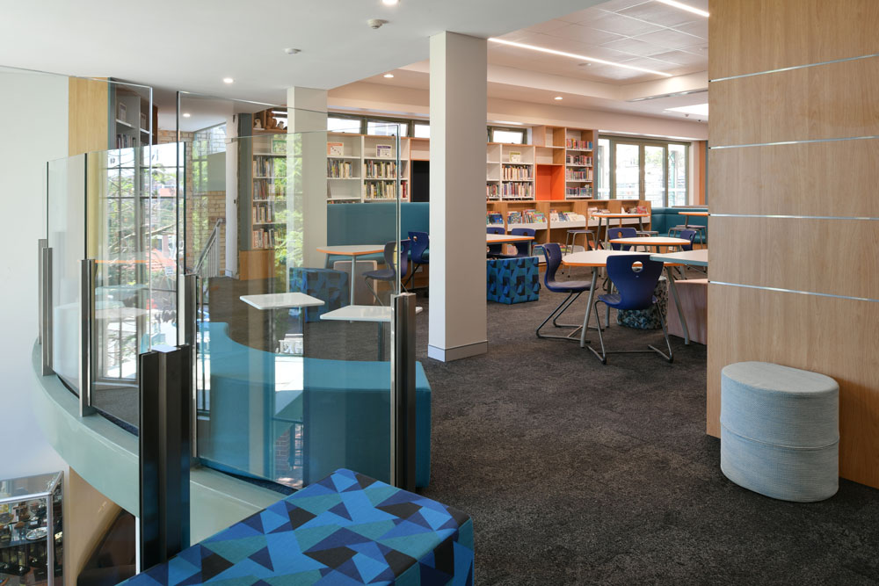- Contract Type
- Fixed Price Lump Sum
- Client
- St Aloysius College
- Architect
- PMDL Architecture & Design
Next has completed a major refurbishment and upgrade of the St Aloysius' College Junior School Library. The project was delivered within a short construction program for the start of the 2018 academic year.
The library was formerly an enclosed room and to create an open plan space Next demolished the load bearing walls and added structural steel beams.
The new half high wall constructed along the corridor adjoining the library has also contributed to the open plan design.
A section of the block wall along the balcony facing the playground was also demolished and sliding glazed doors installed to provide abundant natural light. The curved, frameless, glazed balustrade replacing the wall overlooking the school’s entrance has also enable light to fill the library space.
Acoustic ceiling tiles and set ceilings with new linear lighting were also installed together with a new lighting control system and airconditioning.
Next installed extensive custom joinery, which included bookshelves, study nooks, Ipad stations, desks and fixed seating throughout the library. In addition, corridor walls were clad with pinboards and additional banner pinboards fixed. New carpet tiles were also laid.
A major feature of the project was the construction and installation of joinery for a tiered, “amphitheatre” style teaching area, which included a new television, audio system and an interactive whiteboard. Barisol lighting was installed above this area.
