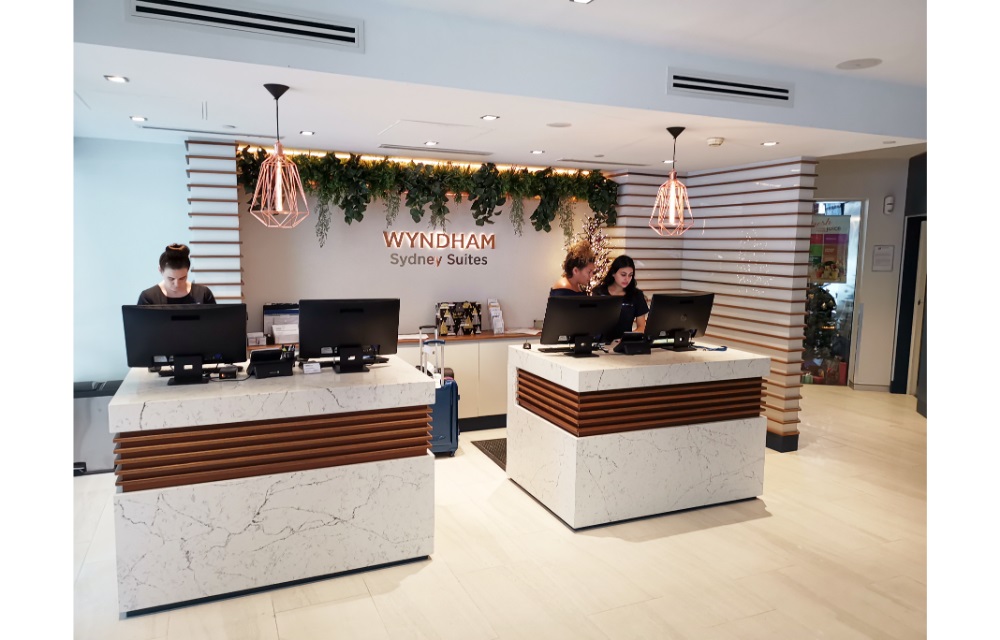- Contract Type
- Fixed Price Lump Sum
- Client
- Wyndham Vacation Clubs Asia Pacific
- Architect
- Shane Denman Architects
Refurbishment of the reception and foyer of Wyndham Sydney Suites for this international hotel and resort group was completed in three stages over six weeks.
This enabled the hotel to remain operational during the refurbishment and fitout works.
Next worked closely with all stakeholders and subcontractors to minimise any inconvenience to guests and staff and ensure their safety throughout the construction period. This included installing a temporary reception desk during the refurbishment.
The project scope of works included the demolition of an adjoining shopfront, which allowed for the expansion of the foyer. Existing fire, electrical and hydraulic services were upgraded to comply with BCA standards and new mechanical services installed.
High quality finishes used for the project fitout included a new main entry auto door, extensive shopfront glazing, new partition walls with detailed timber wall panelling features and new ceilings.
The new reception desks and television cabinet commissioned and installed by Next also featured timber detailing. Floor finishes incorporated tiles and carpet.


