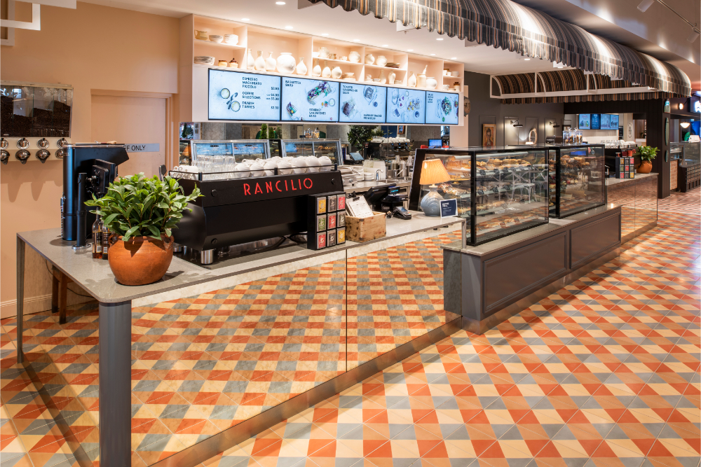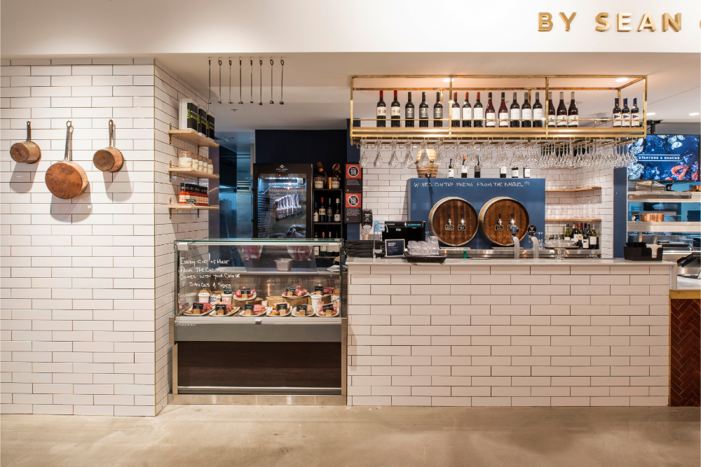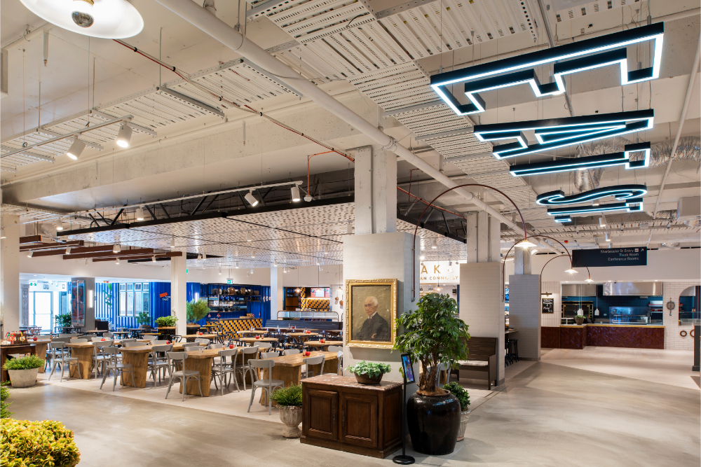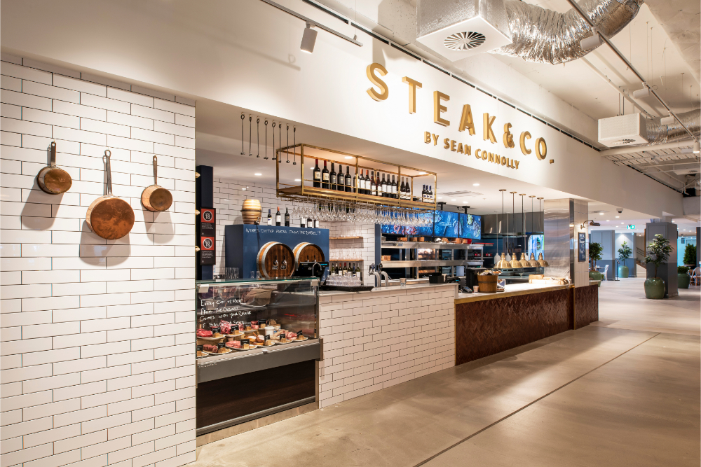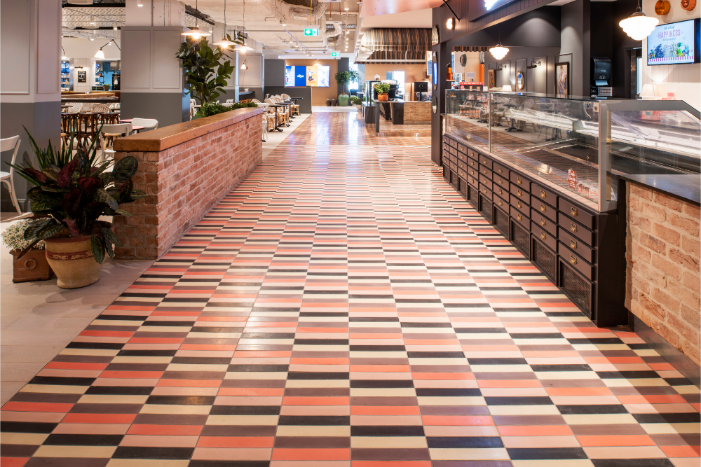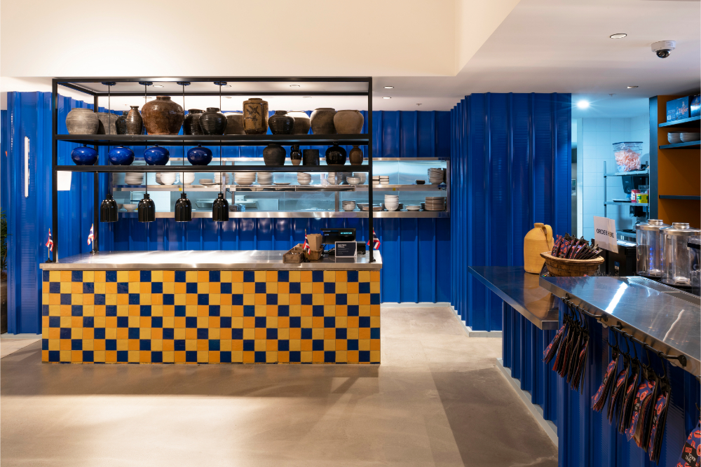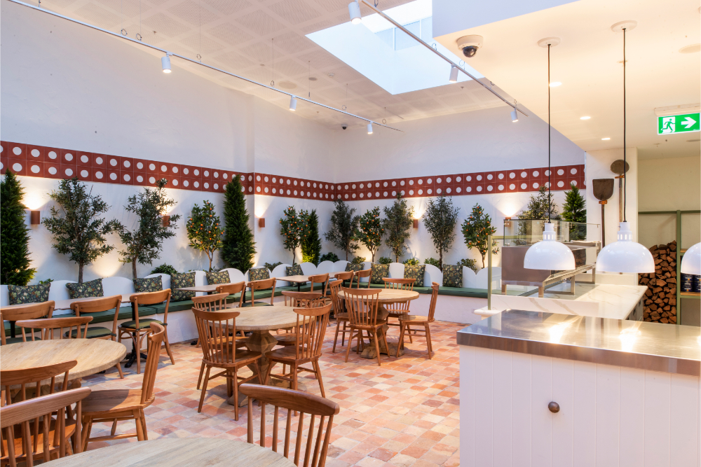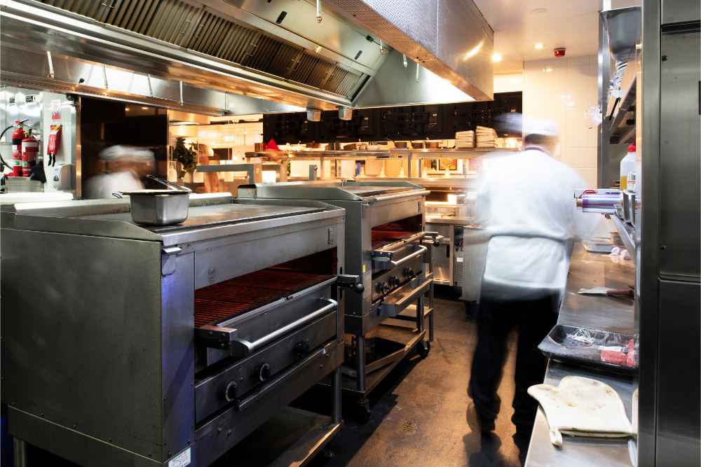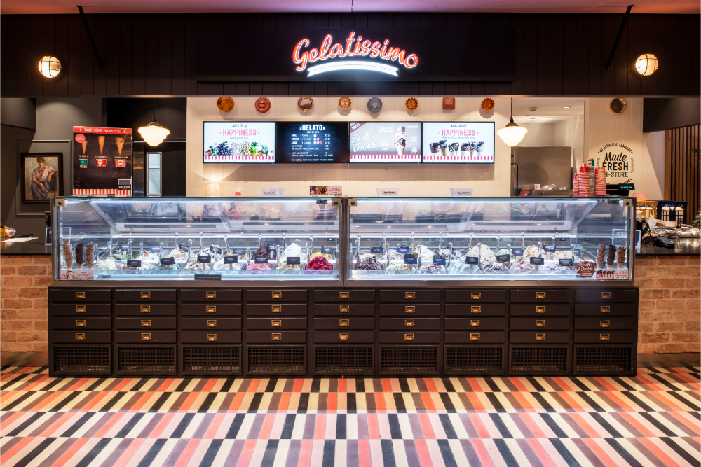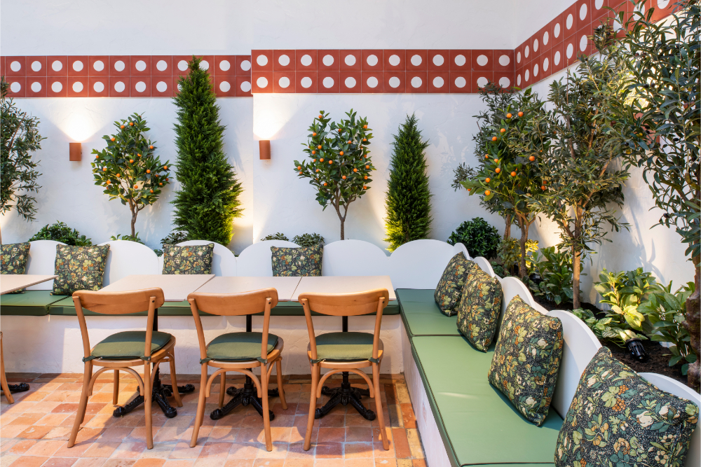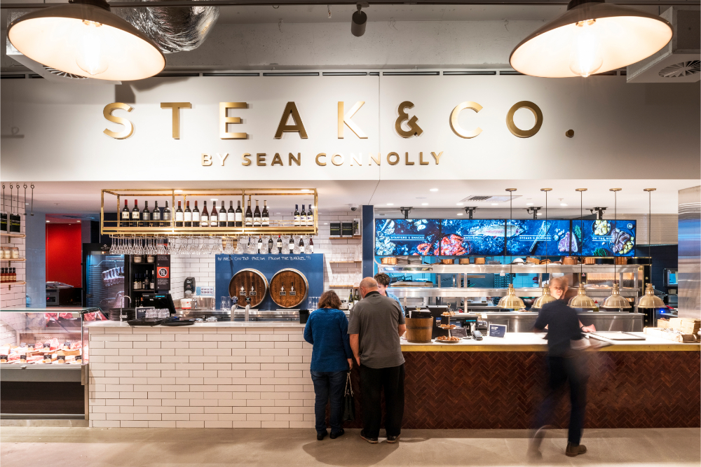- Contract Type
- Lump Sum
- Client
- West HQ (formerly Rooty Hill RSL Club)
- Architect
- Altis Architecture
The refurbishment and upgrade of the Zest Eatery area at West HQ provides an improved and diverse dining experience for patrons and guests. All work was undertaken within a live environment with the project team working closely with stakeholders to implement strategies to minimise the impact of construction works on the Club’s operations.
The Zest Eatery is the main food area for the Club with a 600 seat capacity and was replaced with a range of new food outlets. The existing Zest Eatery kitchen area was modified to include two new food outlets and the existing back of house bar area within the gaming lounge was refurbished to provide for café, dessert and pizza outlets.
A new in-line dishwasher was installed and new epoxy flooring was laid in the back of house area. New beer and post mix plumbing was installed from the existing beer lines into the bar, steak and pizza outlets.
The project team also undertook works to the Level 1 Corridor, which will provide access from the neighbouring Novotel Hotel into the function areas of the Club. The current stairs will be replaced by a 1:20 ramp creating an easier path of travel for staff as well as enabling the better utilisation of trolleys for functions.
Refurbishment of the Club’s main circulation space included the demolition of the existing ceilings, wall and floor finishes. The ceilings received acoustic treatment and new lighting was installed throughout. Services were modified and upgraded where necessary. Other finishes in this area included new cladding for columns, new joinery, partitions and signage.
Construction of the new external terrace area featured extensive structural steel and skylights for the roof and new floor, wall and column finishes. New outdoor mechanical plant was installed and extensive landscaping to surrounding external areas completed the works.
