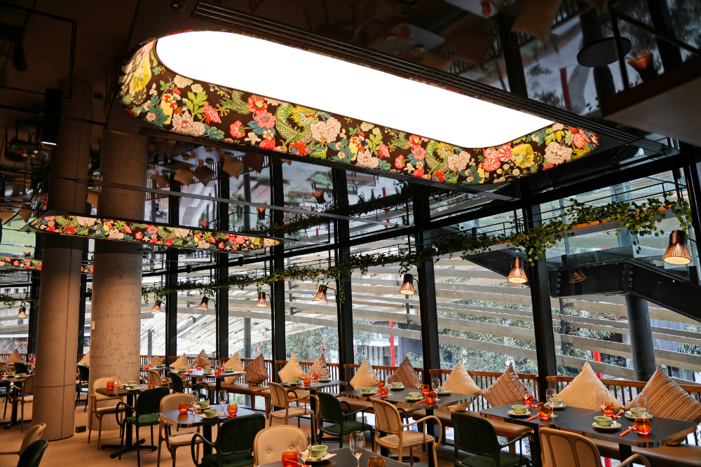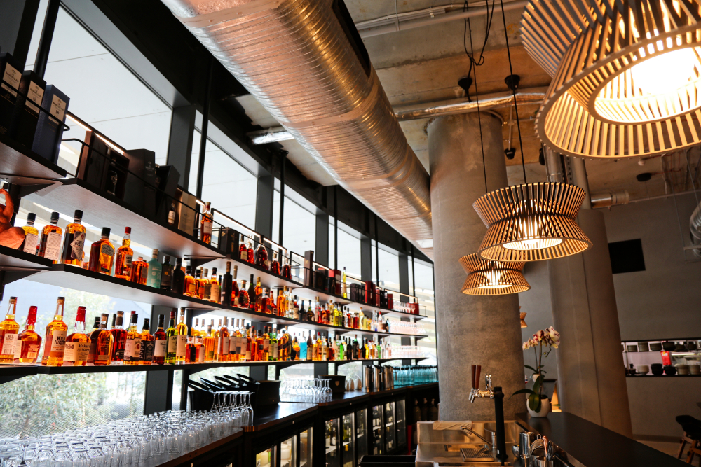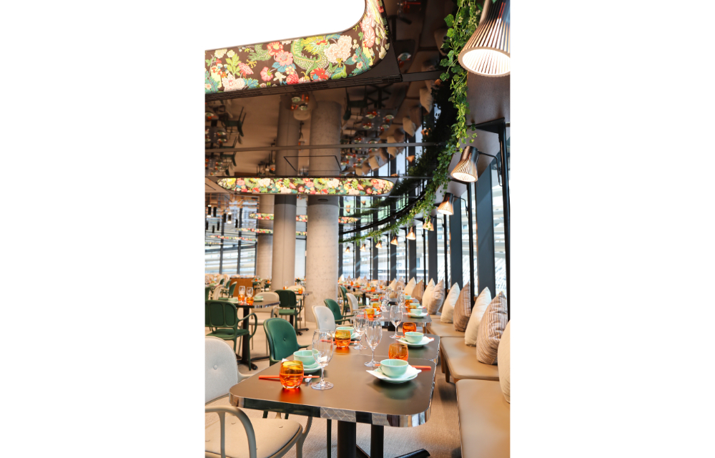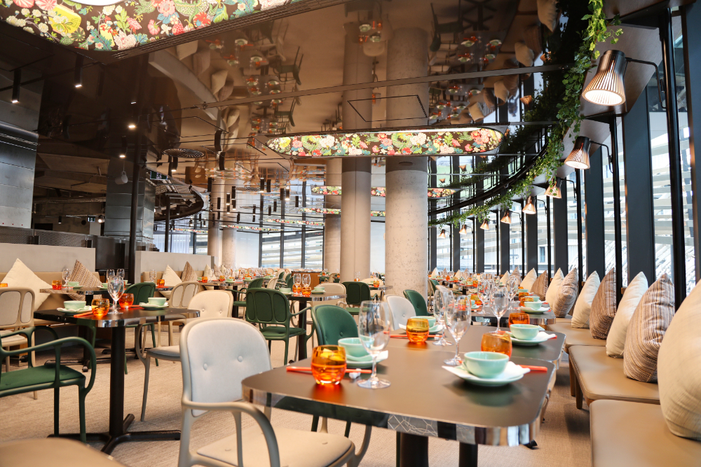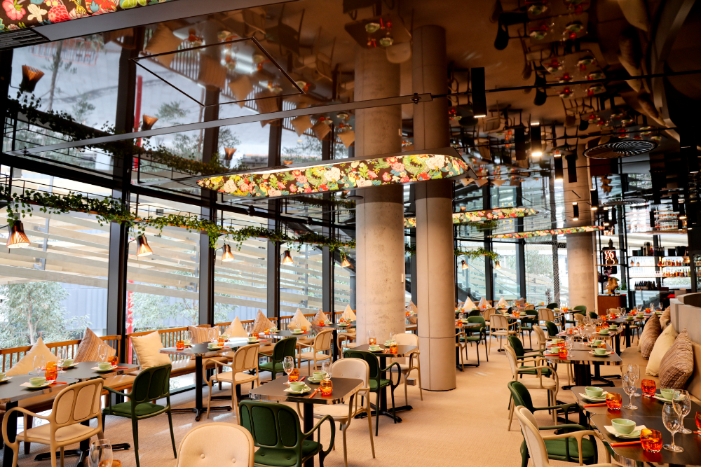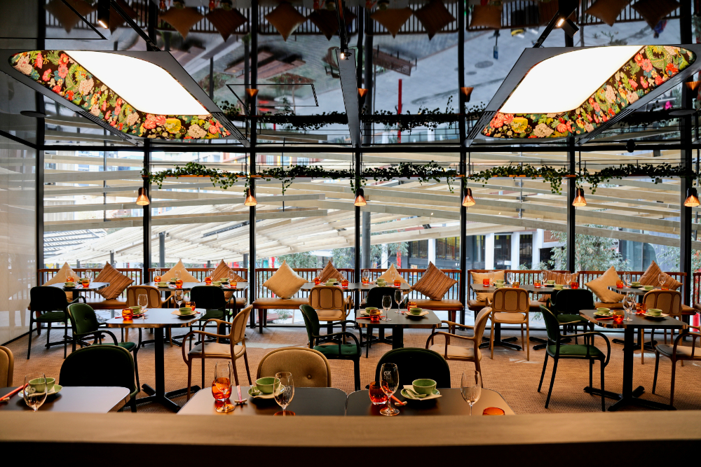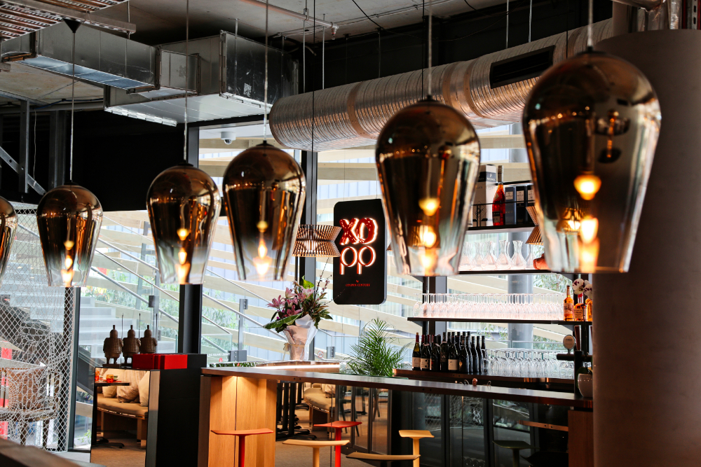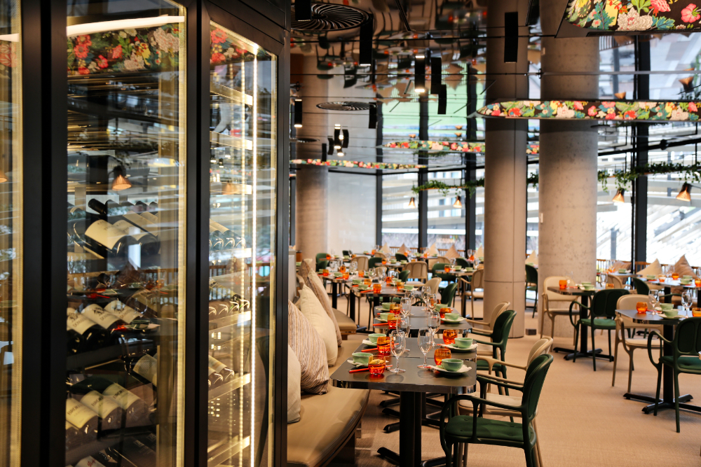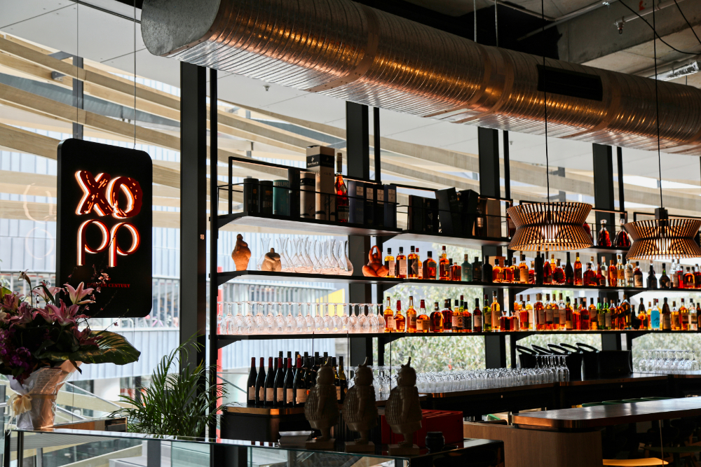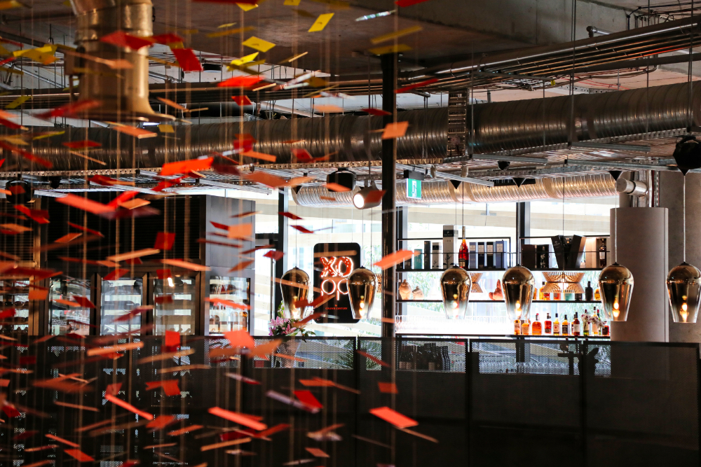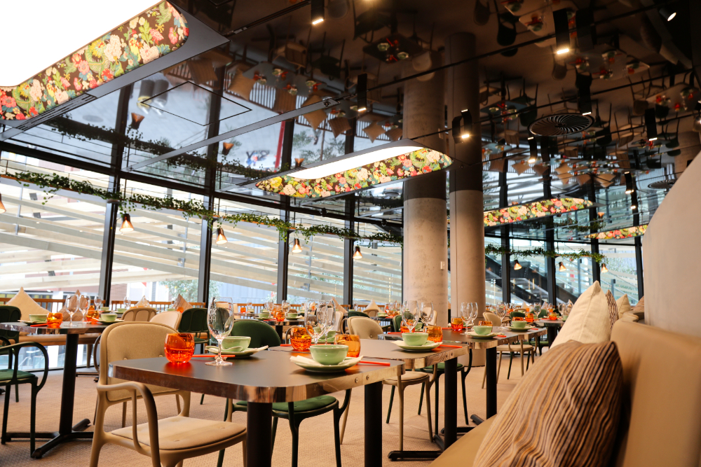- Contract Type
- Fixed Price Lump Sum
- Client
- Golden Century
- Architect
- Paring Onions
The fitout of ‘XOPP by Golden Century’, located on the Mezzanine level of ‘The Exchange’ building within the new Darling Square dining precinct required close coordination with the main building contractor Lendlease and surrounding tenancies.
The design intent for the circular 160-seat restaurant is a traditional Cantonese style with a contemporary twist. Extensive design coordination was required to achieve the client’s vision. Intricate features include curved walls, custom joinery, a black Barrisol ceiling with light diffusers, tailor-made floral light fittings and brightly coloured loose furniture creating an eccentric modern Asian meets industrial space.
The circular design of the Kengo Kuma designed ‘Exchange’ building, proved challenging as all walls, joinery and stainless steel benches had a slight curve and required precise installation.
Next managed works on 24 hour shifts, working in with base building contractor, Lendlease and surrounding tenancies. The fitout works were undertaken in a complex live environment, with surrounding tenancies also undergoing refurbishment and fitout works
and opening for business. All noisy works were undertaken out of hours to minimise the disruption to tenants and occupants of the building.
Scope of works included installation of a commercial kitchen with a built in cool room. Operable walls were installed to separate the three Private Dining Areas. Installation of extensive structural steel around the base build duct work was required to support these
walls.
High end finishes included Bolon - a woven floor covering, feature pendant and strip lights and a Dulux Concrete Effect applied to all walls to give a concrete finish and reflect the industrial design brief
