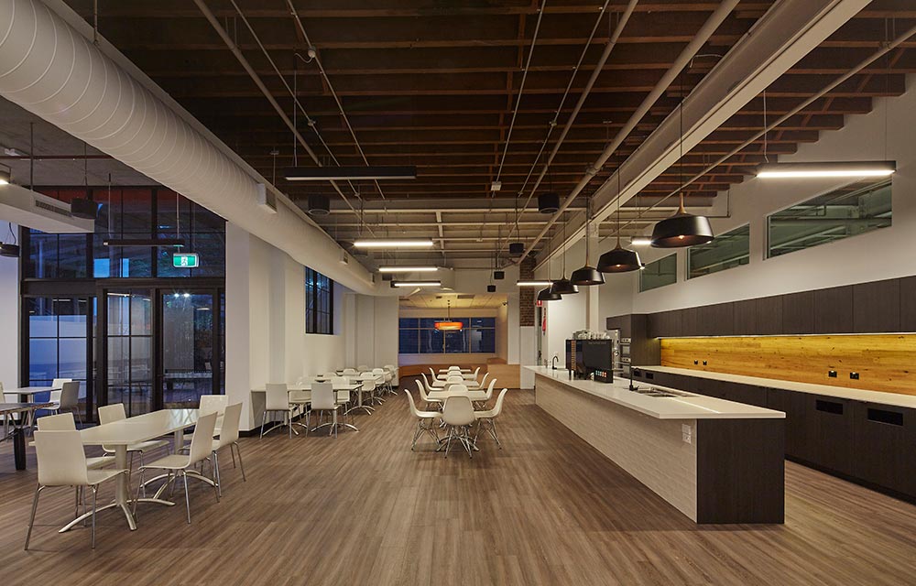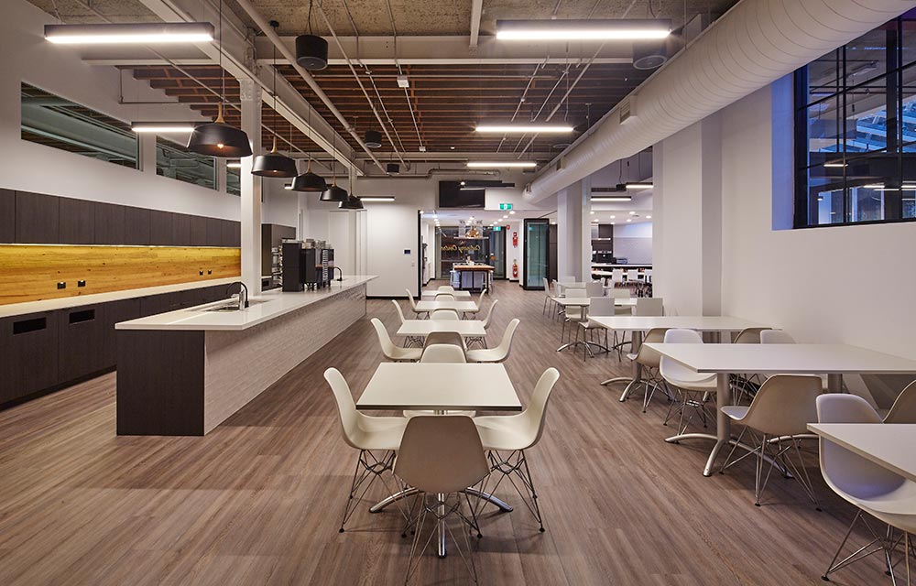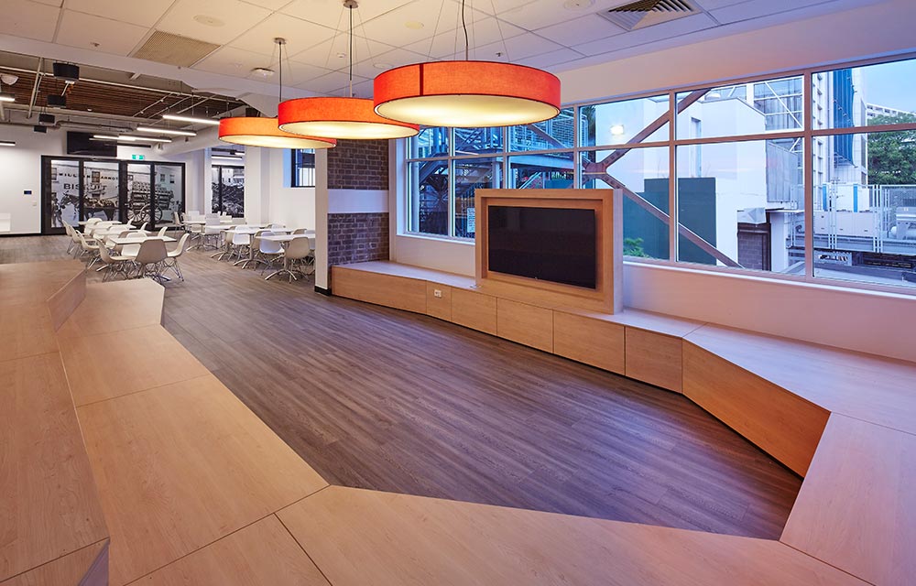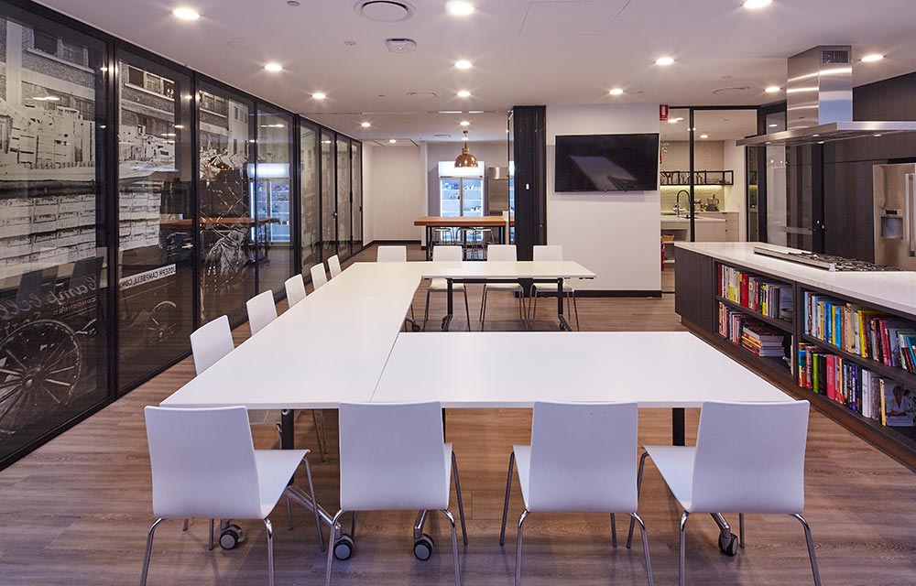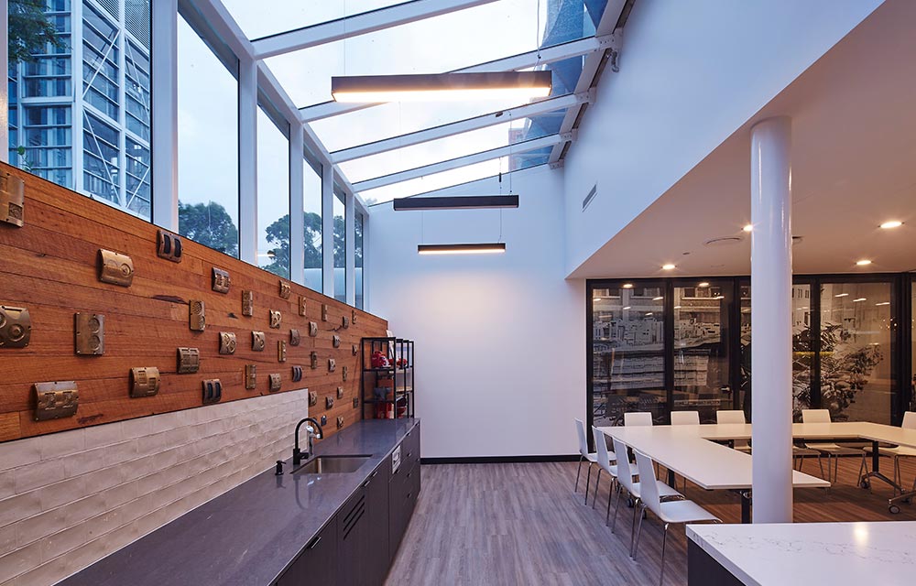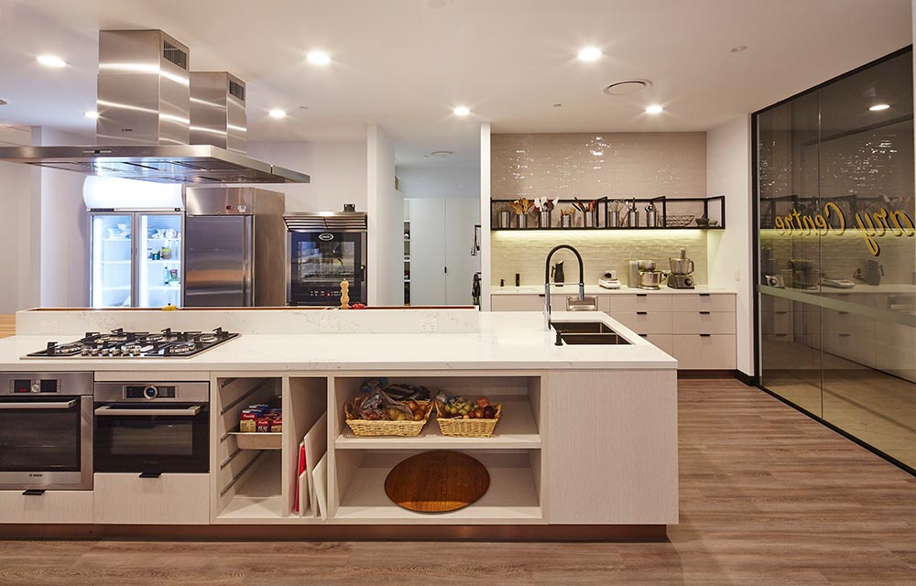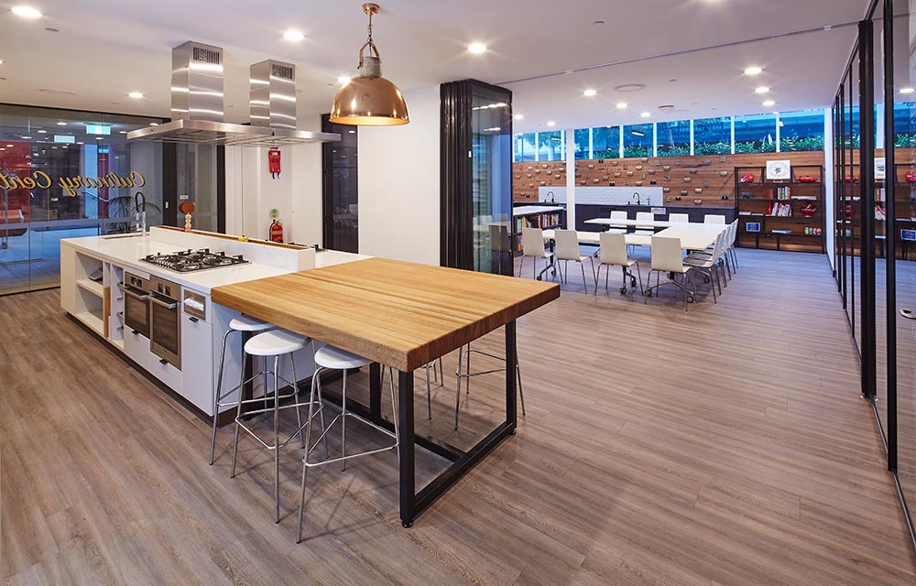- Contract Type
- Design and Construct
- Client
- Campbell Arnott’s
"Our working relationship with Next was always professional and solution oriented. They listened to our needs and were responsive to project changes.”
Connie Faydherbe,
Building Services Co-ordinator
David Stubbin,
Project Development Manager
Campbell Arnott’s
Next successfully delivered a state-of-art facility for Campbell Arnott’s at its regional headquarters in North Strathfield. The $1.2 million multifunctional facility includes a new Culinary Centre with test and demonstration kitchens, an employee breakout area with lounge and table seating and several meeting spaces.
The project involved the major refurbishment of an existing building with all works carried out in a live environment. The scope of works included the design and construction of structural works for the extension to the building footprint and all services and the associated fitout works.
The extension incorporated an existing courtyard and involved structural works, including drilling 10 metre piers, to support the glazed façade and roof. Next also engineered structural steel portal frames to support the building’s first floor to enable existing walls to be demolished to create the Culinary Centre’s large open space.
The extension increased the functionality of the facility for both staff and clients. Operable glass walls between the demonstration kitchen and employee breakout area provide usable spaces for large corporate events or smaller areas for training purposes.
Next also designed and constructed all services, which provided significant cost savings for the client. Alternative lighting was recommended, mechanical services re- designed including the de-scoping of hydraulic works and reuse of items such as an existing grease trap and existing kitchen appliances.
