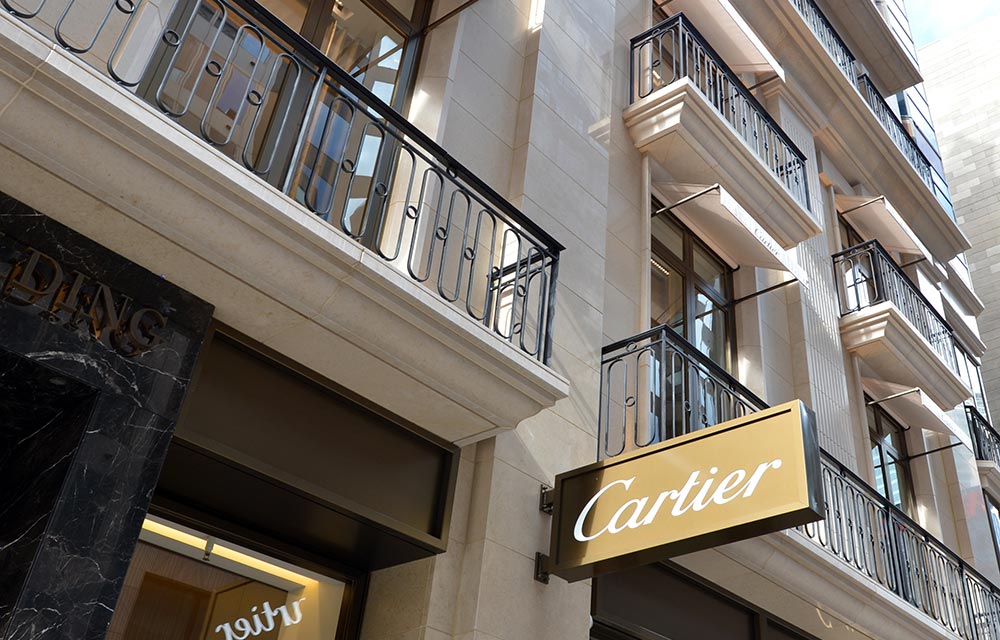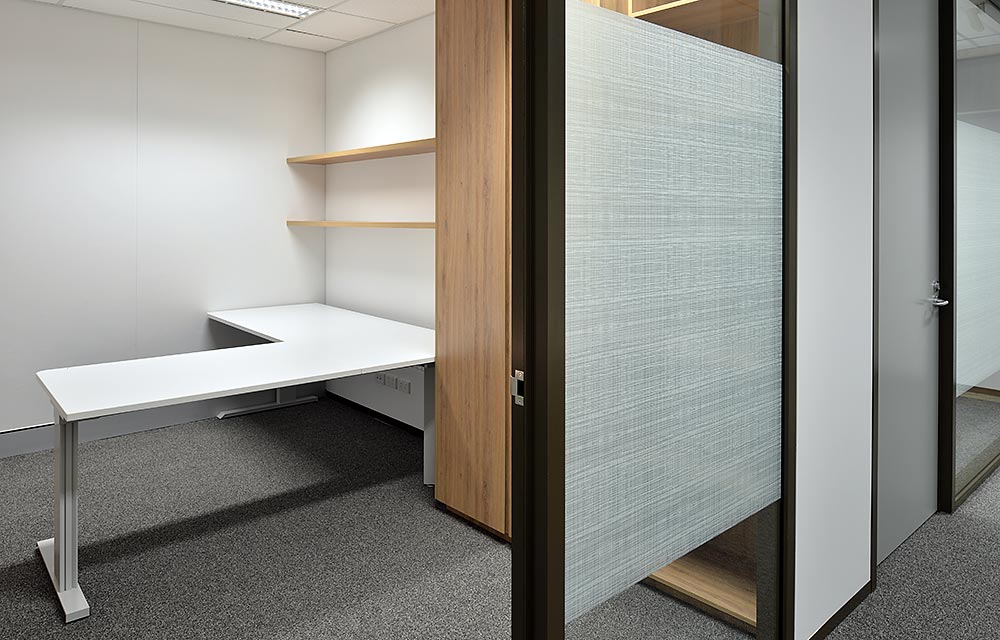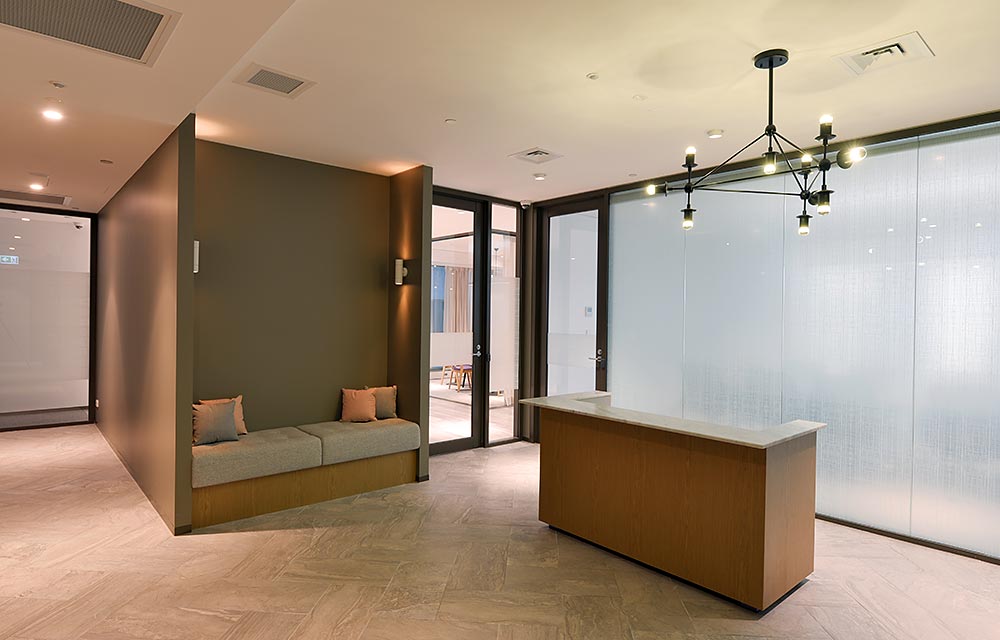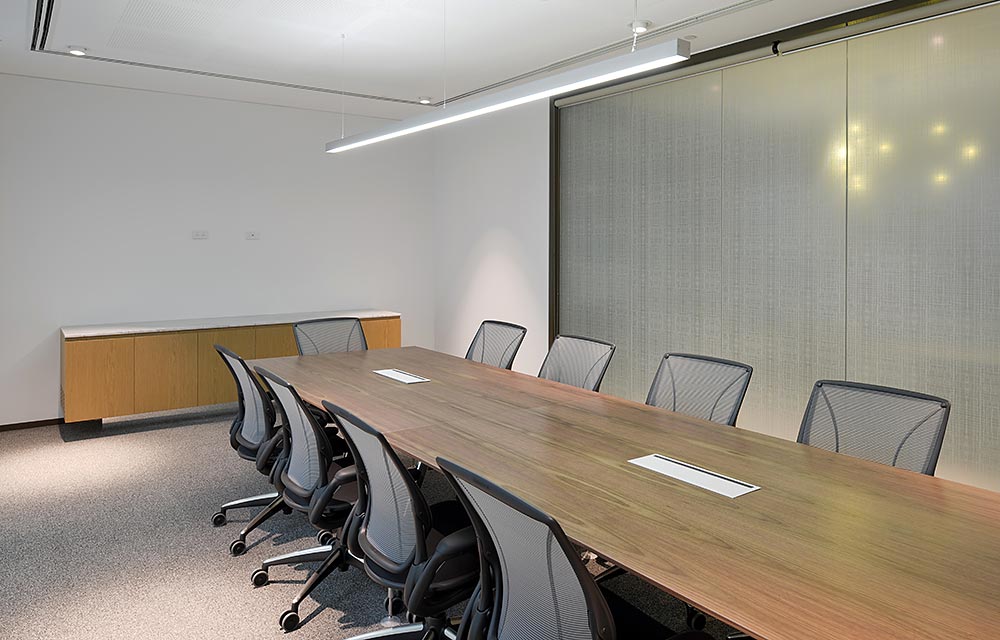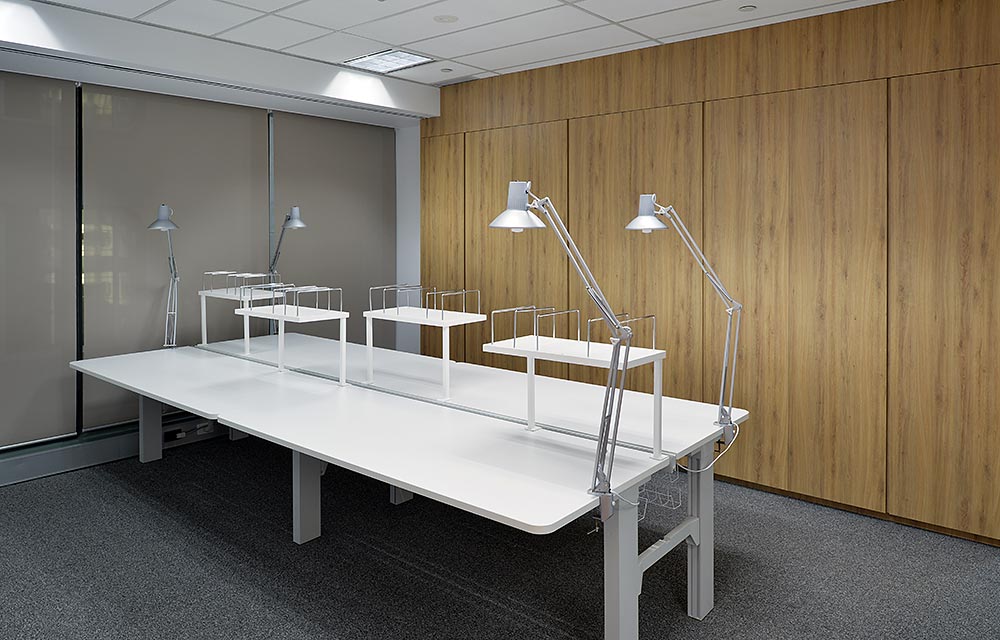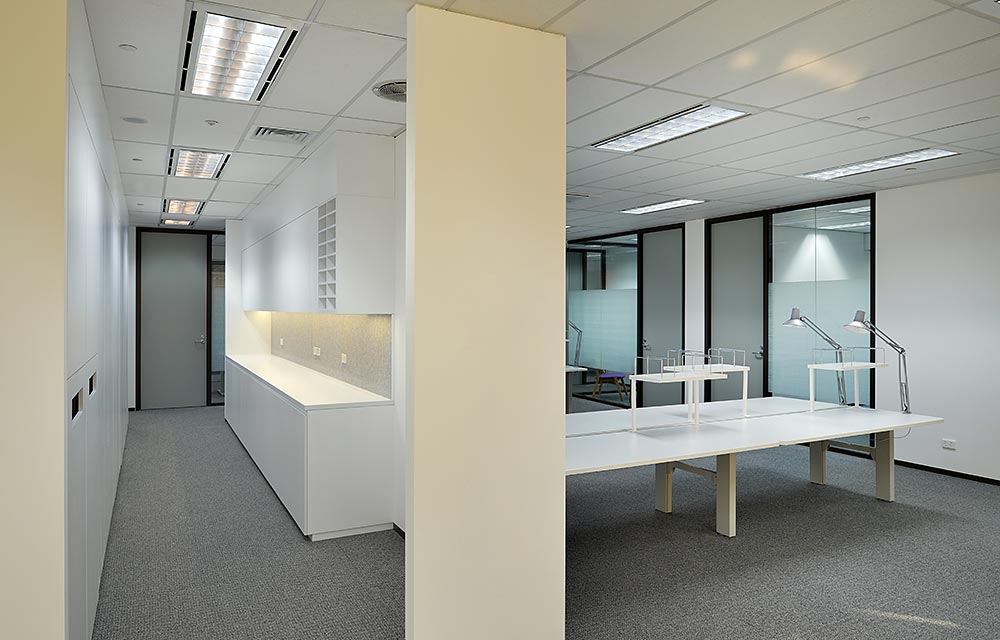- Contract Type
- Fixed Price Lump Sum
- Client
- Richemont Australia
- Project Manager
- Ascot Project Management
- Architect
- Gray Puksand
The refurbishment and fitout of Richemont Australia’s new head office comprised 2000 square metres over four levels in the Cartier building at 74 Castlereagh Street, Sydney. Richemont Australia is a leading company in the field of luxury goods with particular strengths in jewellery, luxury watches and premium accessories including brands such as Cartier, Mont Blanc, Piaget and Alfred Dunhill.
The scope of works consisted of the demolition of existing fitout and base building work, revised services installations and construction of an integrated fitout to all four floors. High security systems were also installed and involved major structural upgrades and improvements to base building infrastructure including power and fibre communications.
Next elected to undertake the refurbishment and fitout works to all four floors simultaneously to allow for the earliest possible project handover. Level 1 houses staff supporting the Cartier store on the ground level; Level 8 is the reception area; Level 9 is dedicated to watchmaking and repairs; and Level 12 features offices for each individual brand marketed by Richemont.
A major feature of the fitout is the high security systems, which have been installed to protect staff and assets. They include Gunnebo access doors, seismic sensors and 360 degree cameras.
