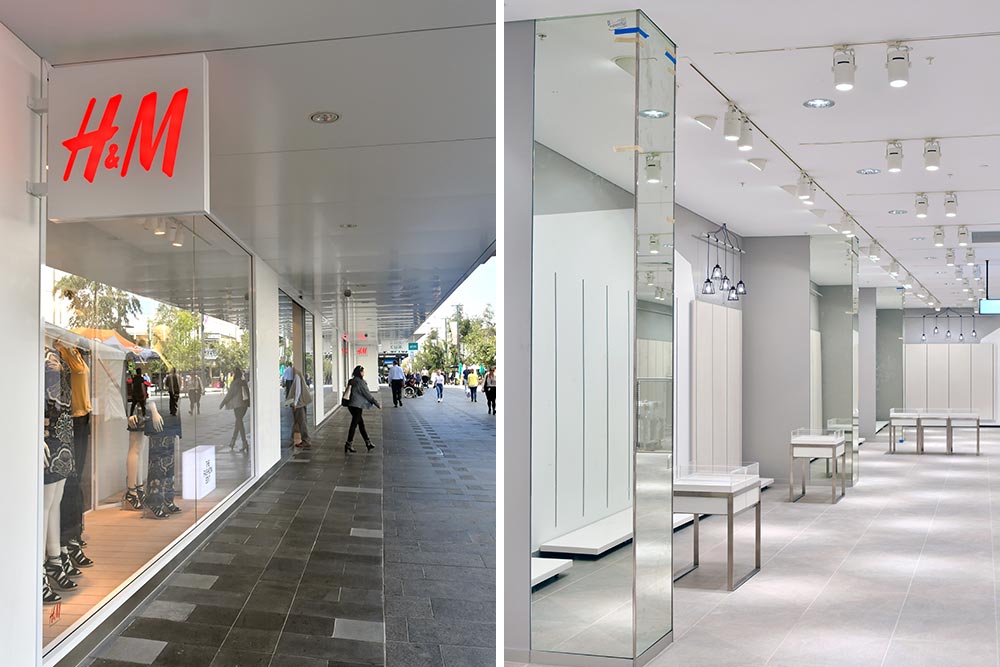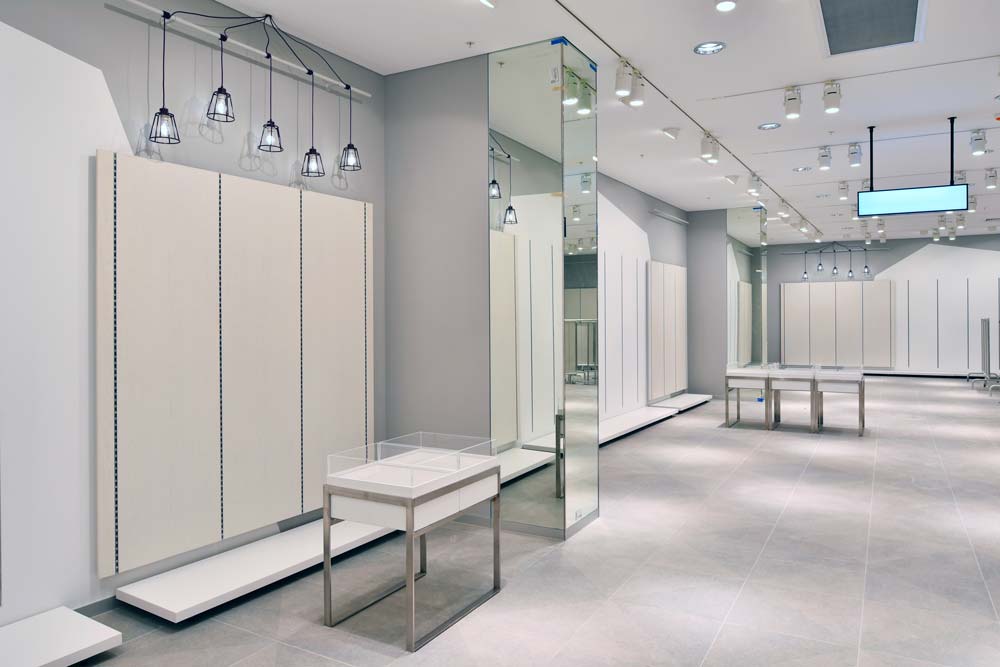- Contract Type
- Design and Construct
- Client
- H&M Group
- Architect
- WMK Architecture
Next successfully delivered ahead of schedule the design and construction of the fitout of the latest store for H&M (Hennes & Mauritz).
Located in a prime position on the ground floor of Wollongong Crown Central shopping centre, the store is the seventh in NSW for the well-known international fashion retailer and the first H&M store in the Illawarra region.
The tenancy spans approximately 2400 square metres and Next’s scope of works for the fitout included services coordination, installation of two energy efficient glazed facades and extensive detailed joinery.
Over 2000 linear metres of track lighting was used throughout the store as well as recessed lighting fixtures in the ceiling, to showcase the merchandise and create a warm and inviting environment.
The project team overcame a number of challenges throughout the ten week construction period. This included operating within a live environment and coordinating with shopping centre management to manage materials handling and all trades. Next fast tracked the program through effective procurement and management of all items for the fitout adhering to H&M’s project guidelines for fixtures and finishes.
Following from the successful completion of the Wollongong store, Next has been awarded a further contract for the fitout of H&M’s Macarthur Square store in Sydney’s southwest.



