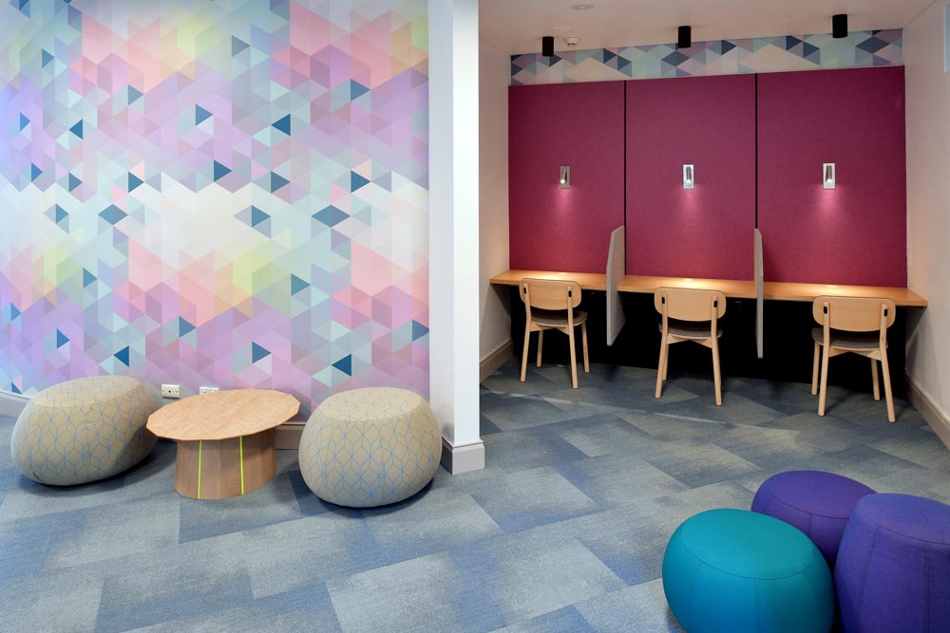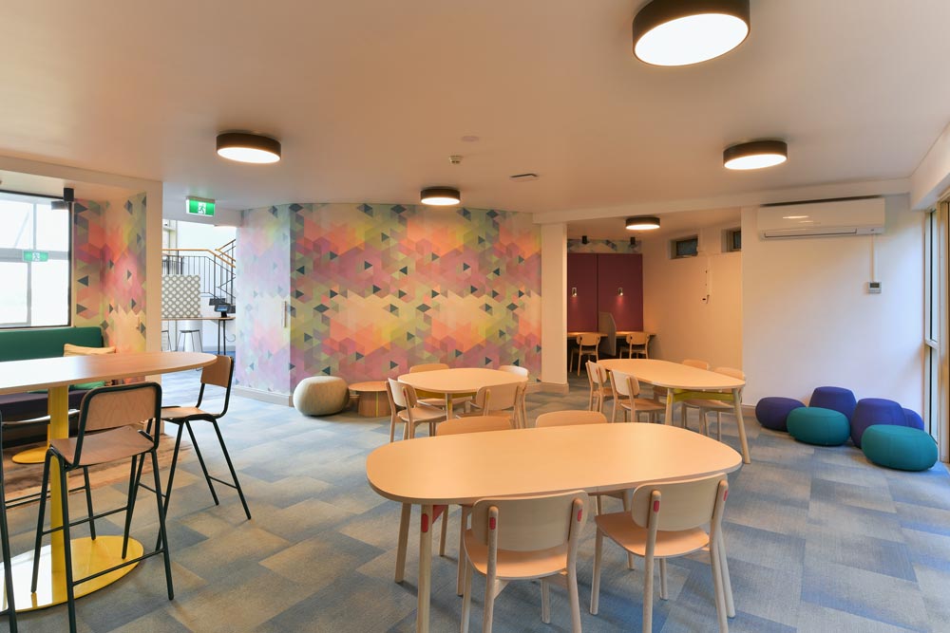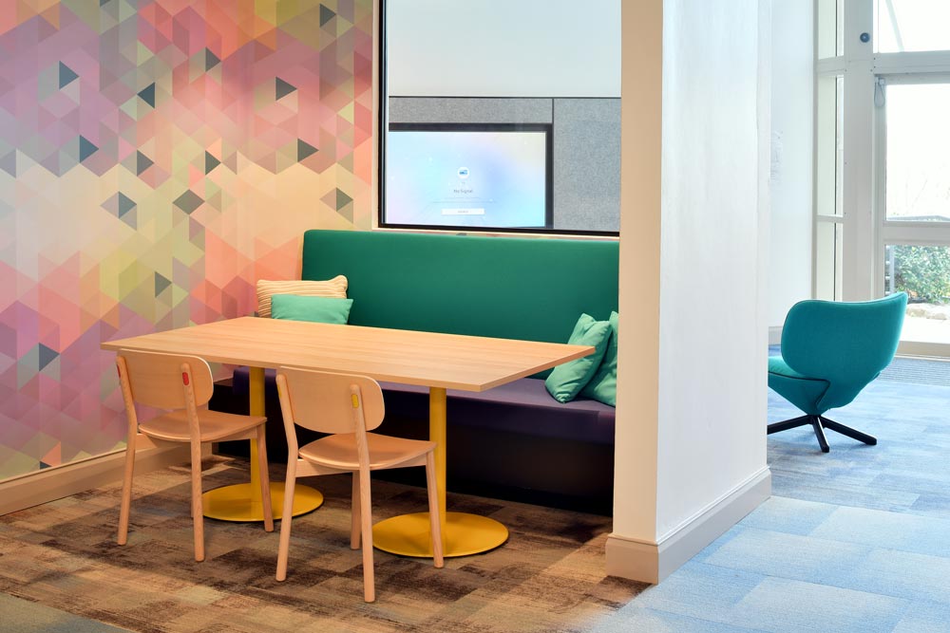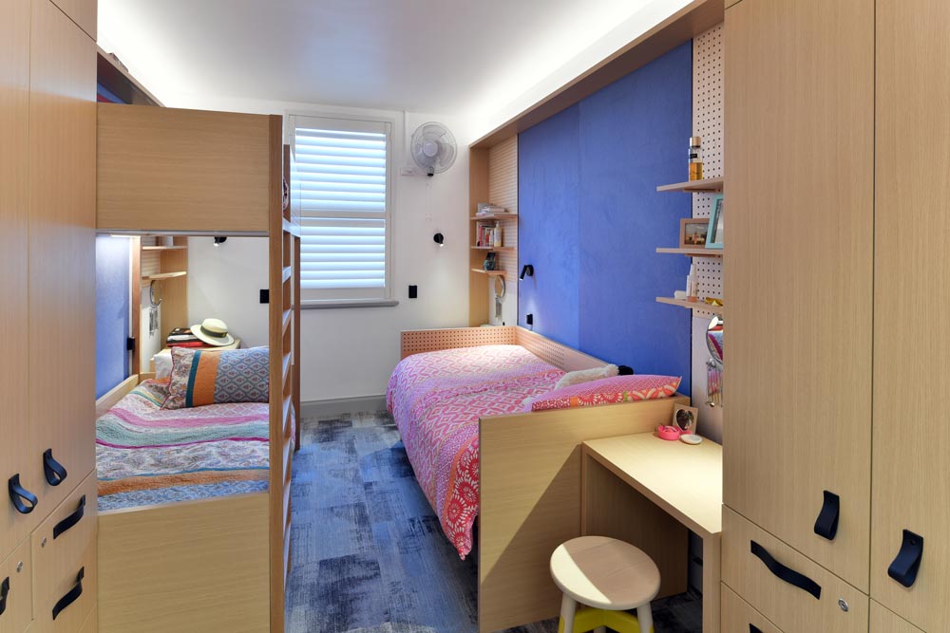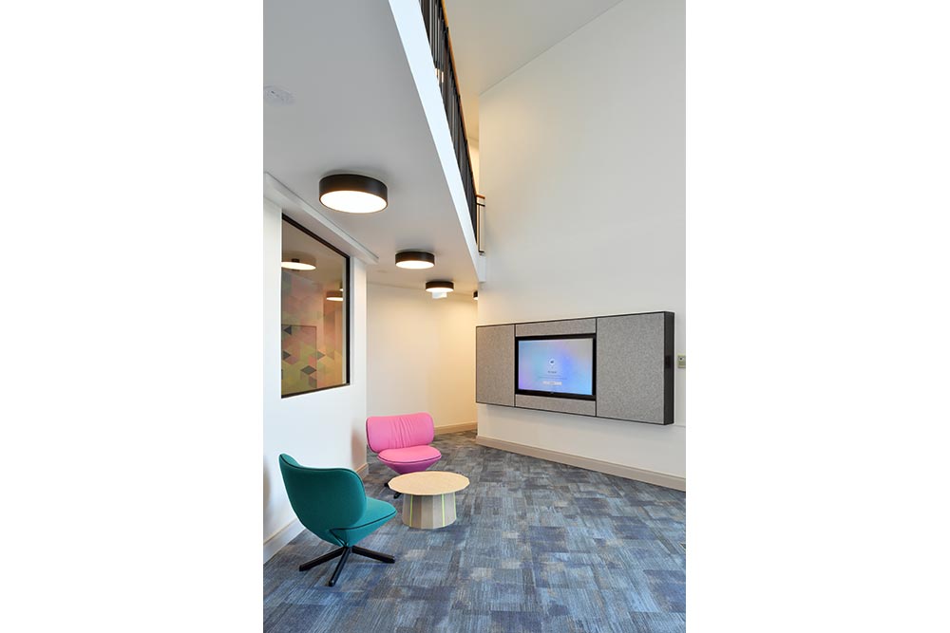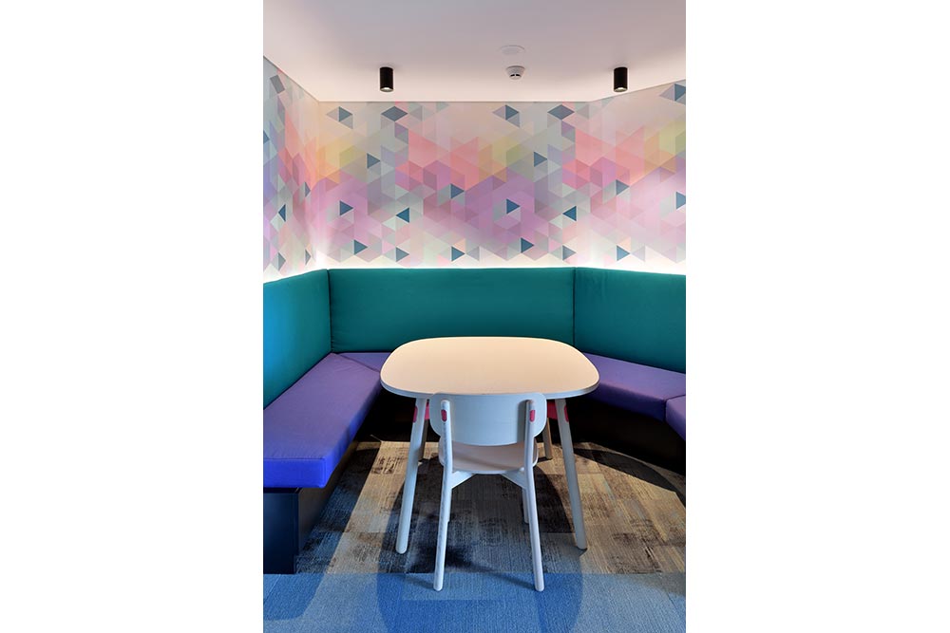- Contract Type
- Construction Management
- Client
- Kambala School
- Architect
- WMK Architecture
Next provided Construction Management services for the refurbishment of Fernbank House, which provides boarding accommodation for students at Kambala School.
The project was delivered within a tight construction timeframe with works completed in time for the start of the 2018 academic year.
BCA compliance was a major factor within the scope of works for the project. The refurbishment included installation of new joinery in the bedrooms, an upgrade to bathrooms and modifications to the layout of the common living / breakout / dining area to provide a more open plan environment.
Finishes in the common areas included wallpaper for feature walls, new dining tables and chairs, occasional furniture and study nooks upholstered in bright textured fabric and new carpet throughout.
Existing staff apartments also received an upgrade and laundry facilities were relocated to the basement area.
