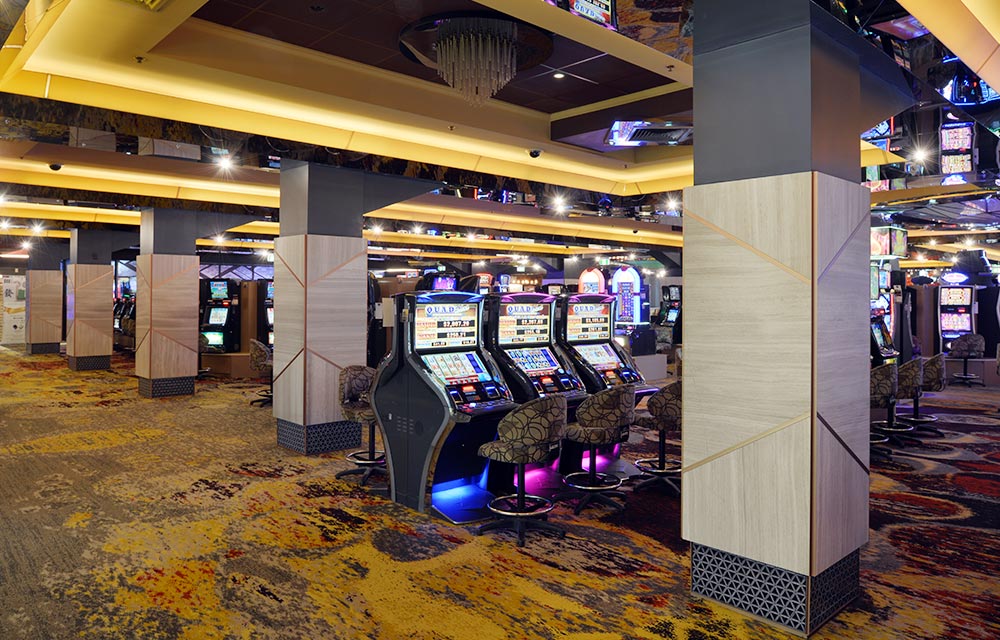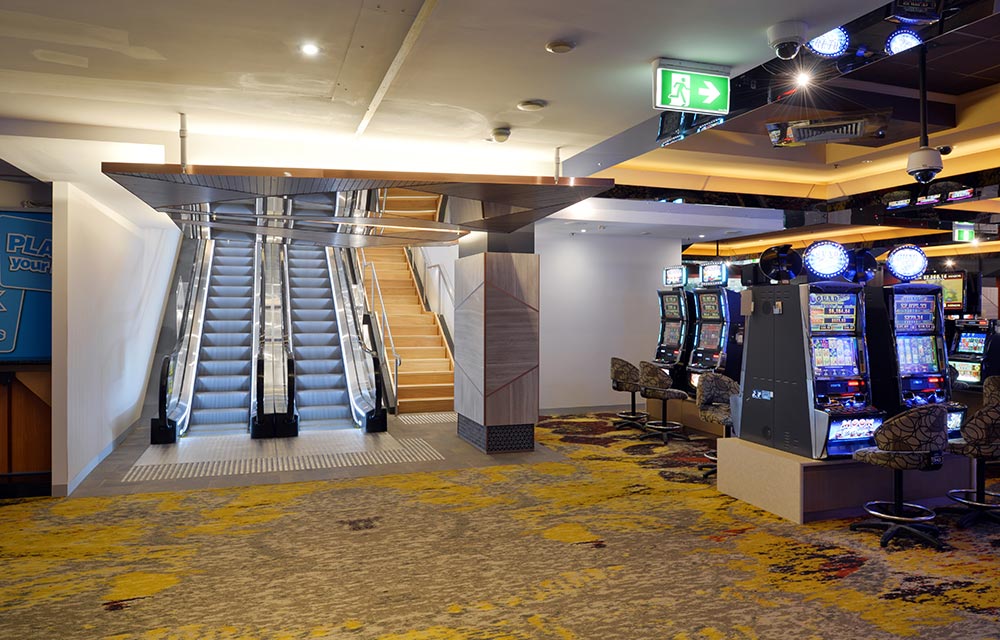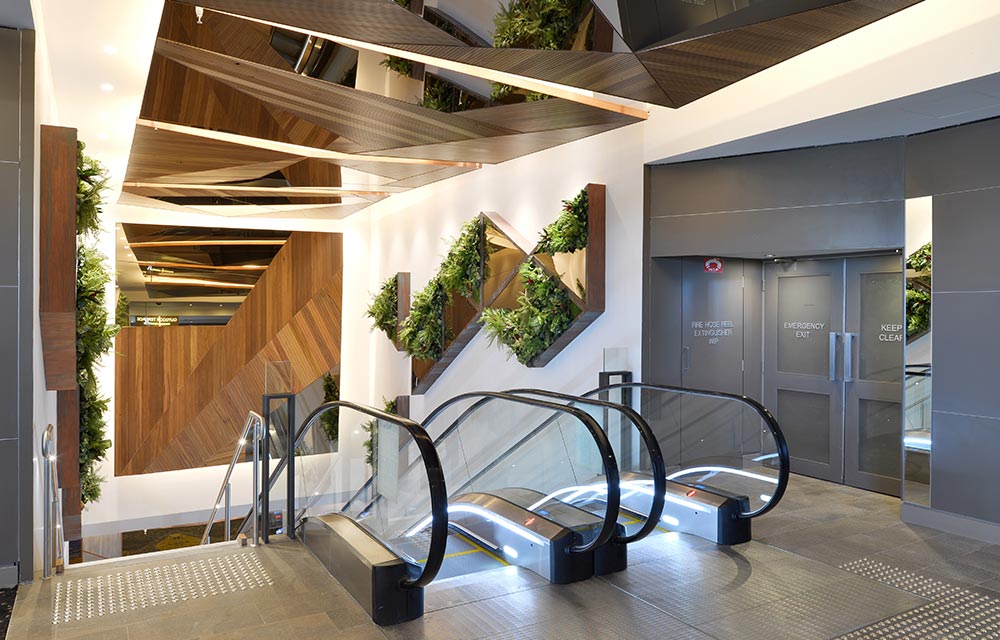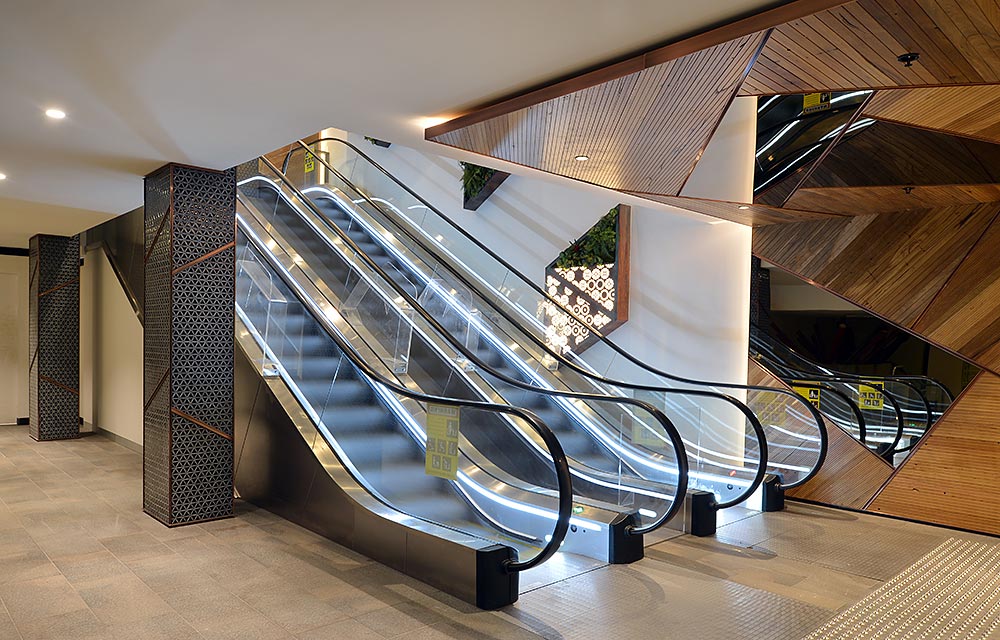- Contract Type
- Lump Sum
- Client
- West HQ
- Architect
- Altis Architecture
"With the help of the Next team we have greatly enhanced the amenity of our Club for members and guests. Next successfully delivered a seamless refurbishment project while the Club maintained business as usual.”
Robert Hunter, General Manager
West HQ
The refurbishment project involved major demolition and construction works all undertaken by Next within a live environment.
The first stage of the refurbishment project involved the installation of two, 12 metre escalators spanning from the lower ground floor to ground floor to enable patrons to access the gaming floor from the Club entrance located nearest the car park.
To install the escalators, Next had to create a void in the suspended ground floor slab, which required the relocation of a number of services. A major concern throughout this work was ensuring electrical supply to the Club’s poker machines was maintained.
To support the slab once the void was created, existing steel members were strengthened and additional structural steel columns and beams were installed. In addition, piering and footing pads for the escalators had to be redesigned because of soil conditions.
The second stage of the project also involved the installation of a further set of 12 metre escalators spanning the ground floor to the first floor. This was a major operation involving craning the escalators through an open section of the roof and lowering them into position. Preparation for the installation of the escalators involved demolishing a concrete staircase, removal of part of the first floor slab, propping and bracing of walls in area.
Associated fitout work comprised the third stage of the project and included the recladding of 52 large columns throughout the Club, new joinery, suspended planter boxes and new lighting within the vicinity of the escalators.




