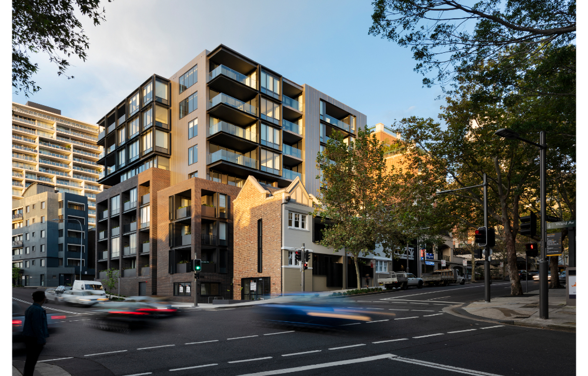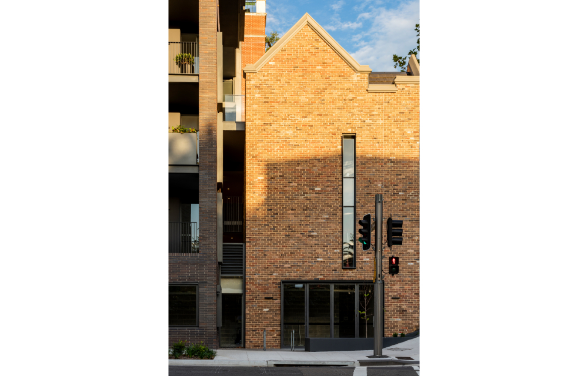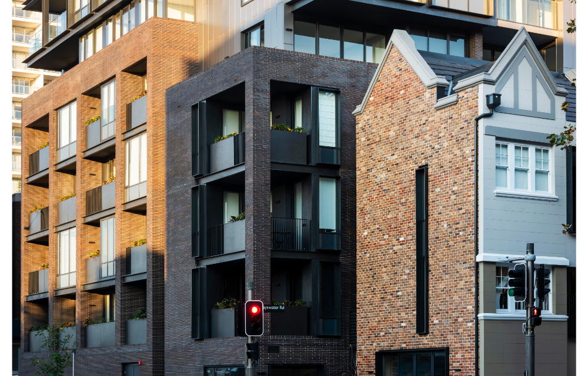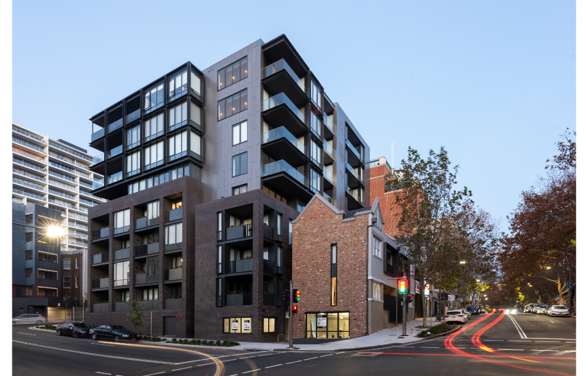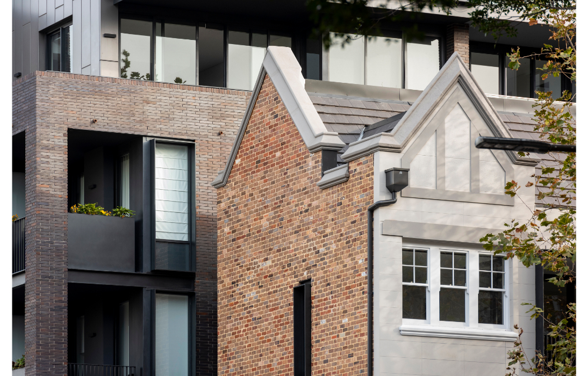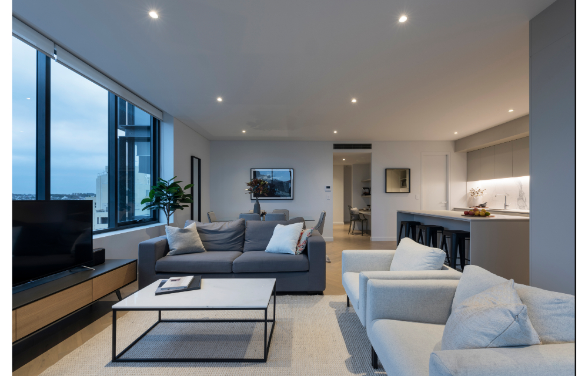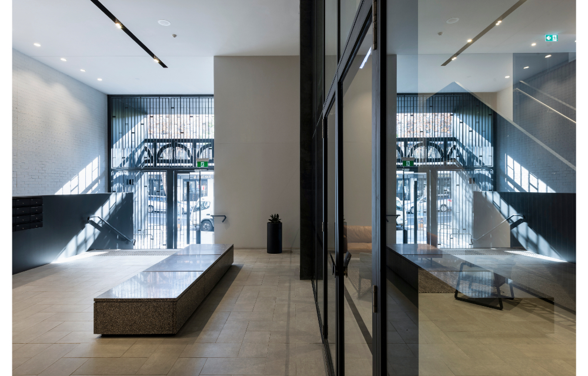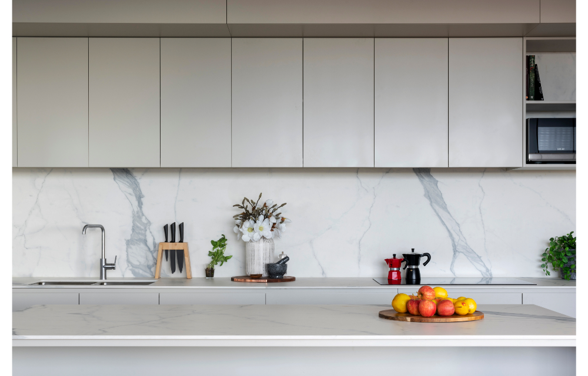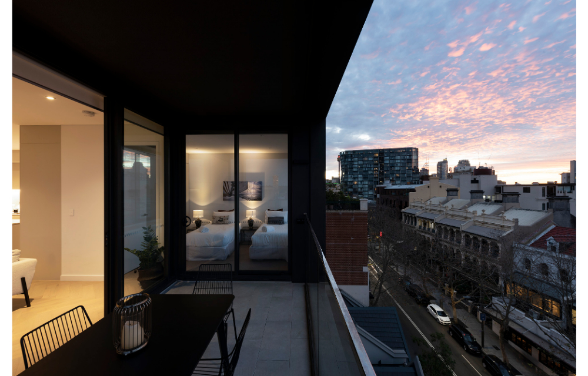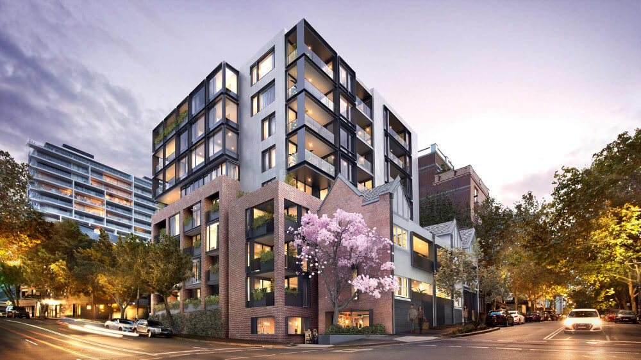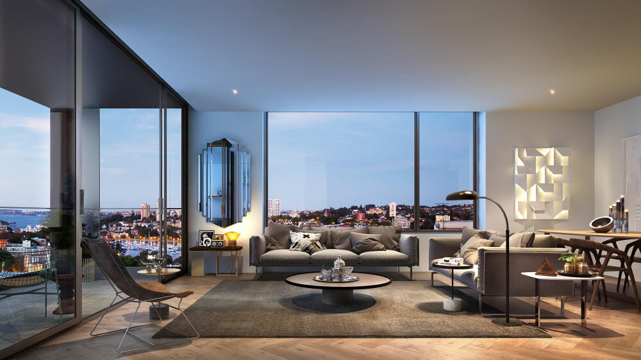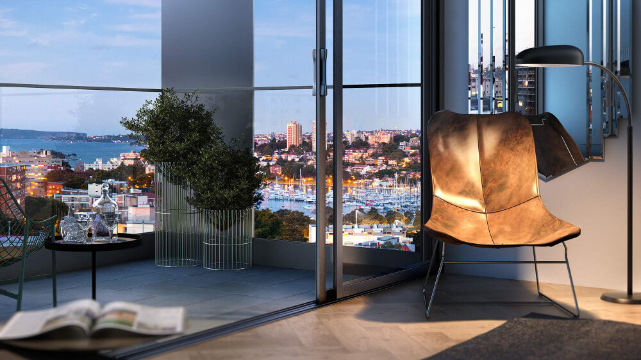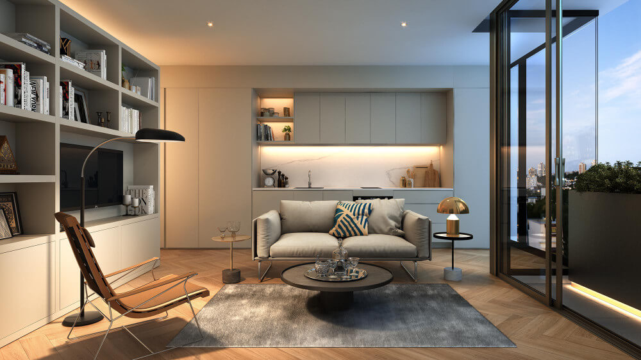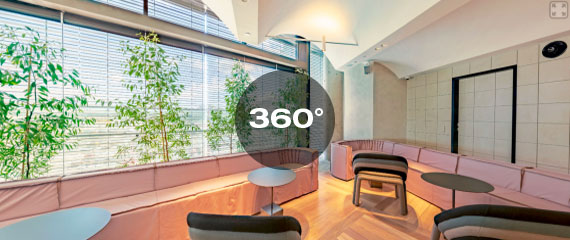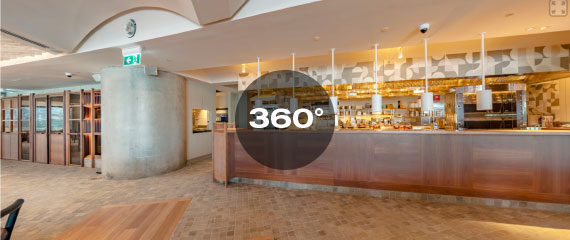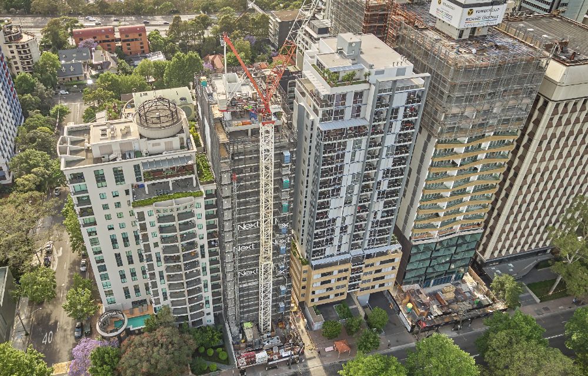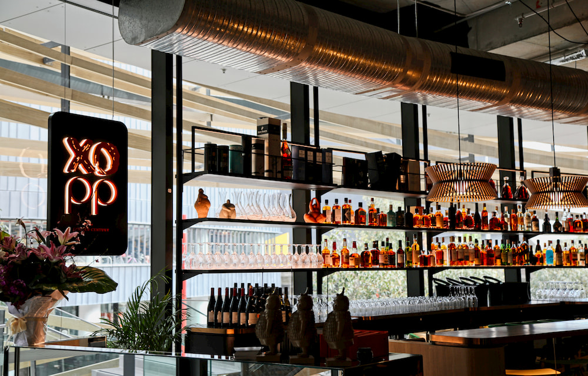- Contract Type
- Design and Construct
- Client
- Roxy-Pacific Australia Pty Ltd
- Architect
- Woods Bagot
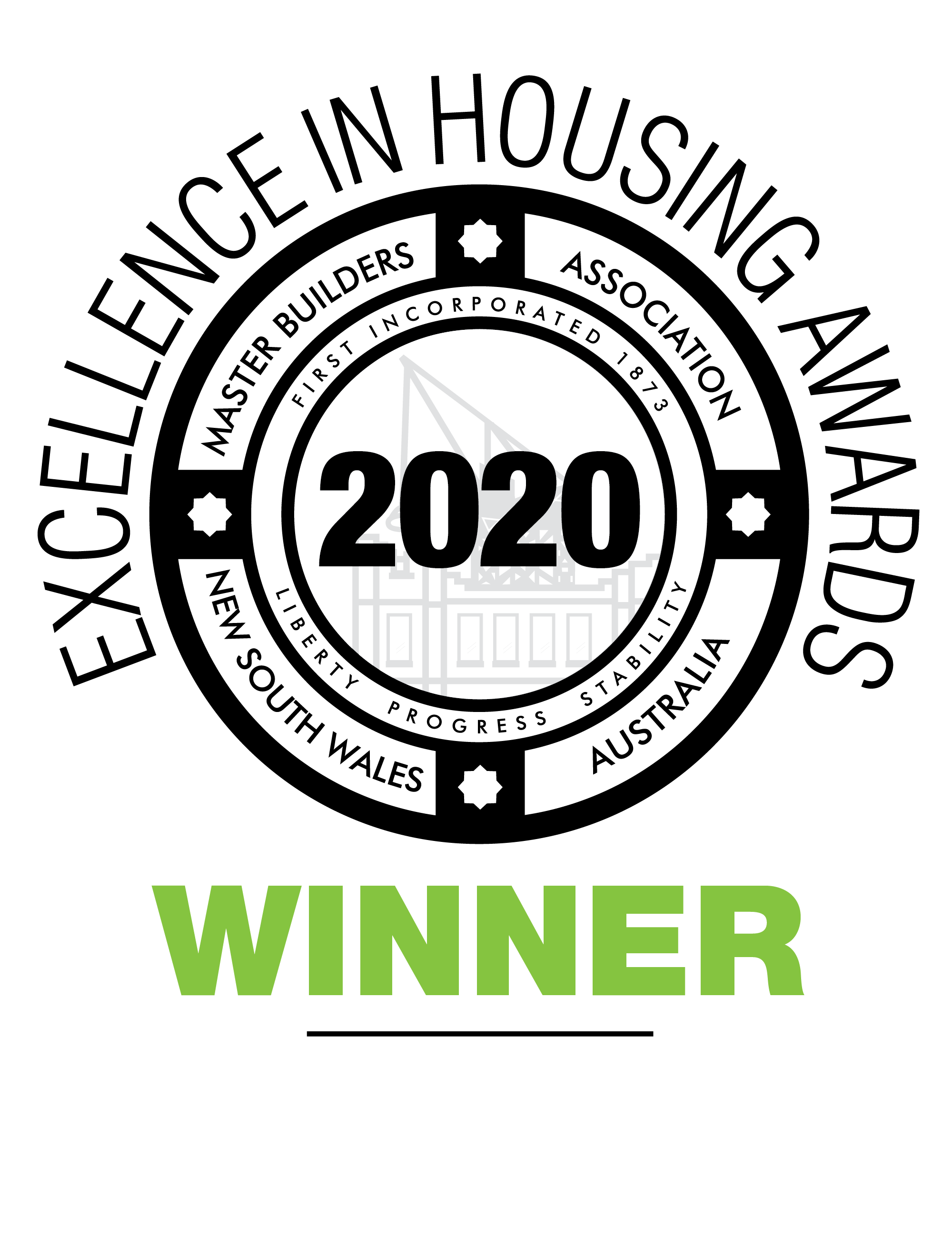
Next recently completed the design and construct of The Hensley, an art deco inspired mixed-use residential development in Potts Point.
Located at 37-41 Bayswater Road, The Hensley site is a corner block with a north easterly aspect. The development comprises of 44 apartments with a mix of one, two and three bedrooms. A commercial tenancy is located on the ground floor of the building.
A major challenge for the project team involved incorporating into the eight level luxury development sections of the façade of the two art deco terraces, which were previously on the site.
Retaining the façade as a major feature of the development was part of the architectural intent for The Hensley to coexist harmoniously with the heritage architecture of buildings in surrounding streets.
Premium quality internal finishes including stone benchtops, herringbone floors, exposed brick feature walls, elegant cabinetry and craft joinery will capture the age of elegance of modernist styles with fine craftsmanship and rich materials.
A communal rooftop terrace with three distinct areas will be created to provide private nooks for entertaining or quiet relaxation. The roof top terrace will have extensive views of city skyline.


