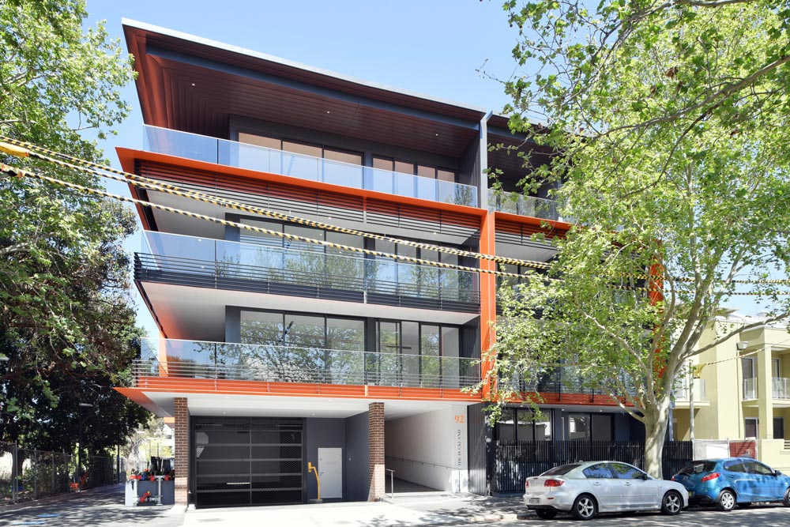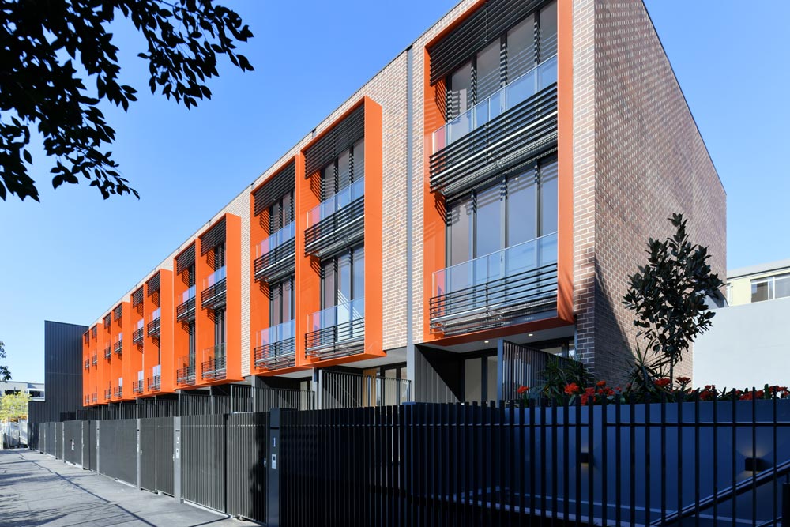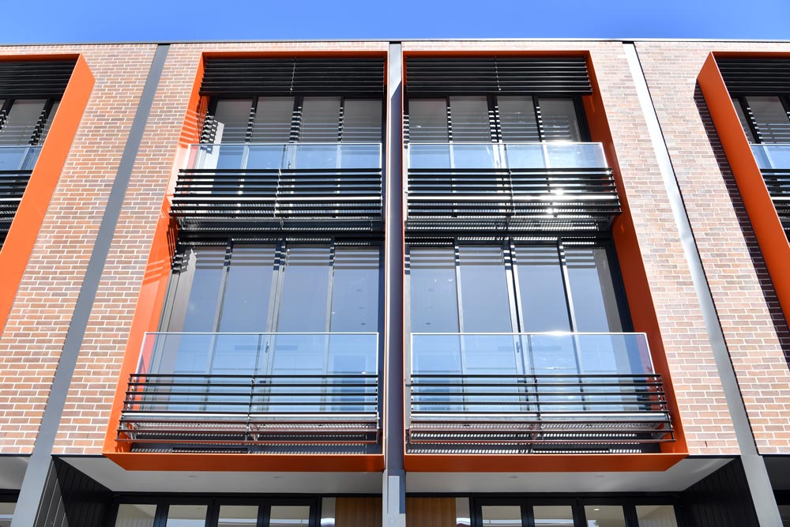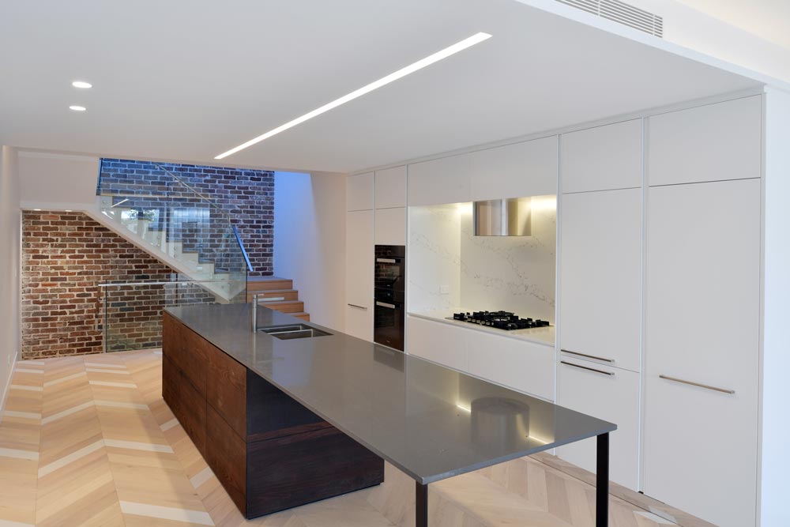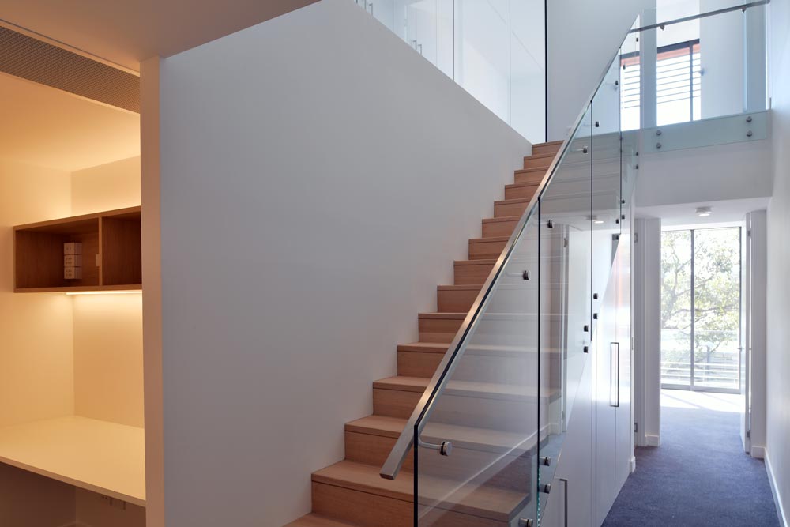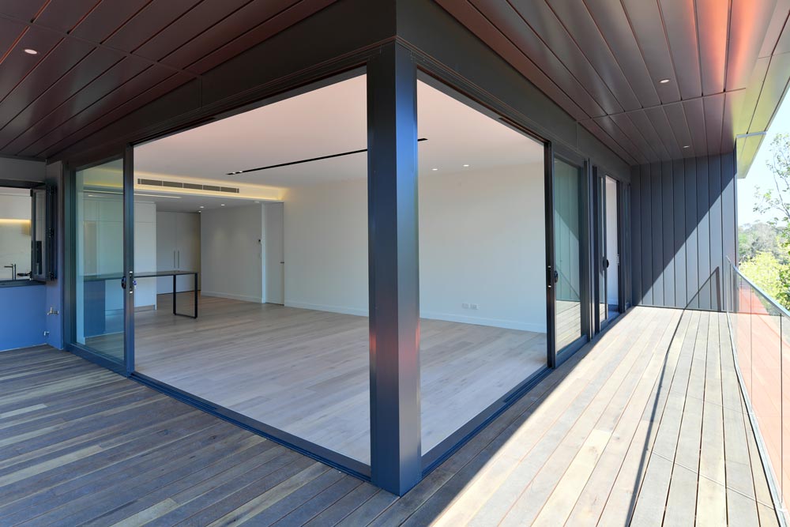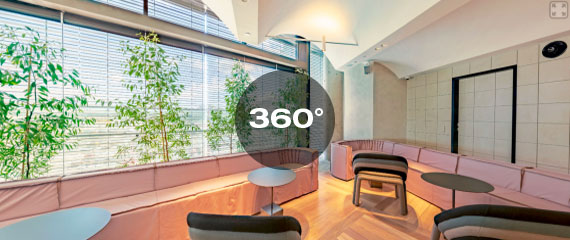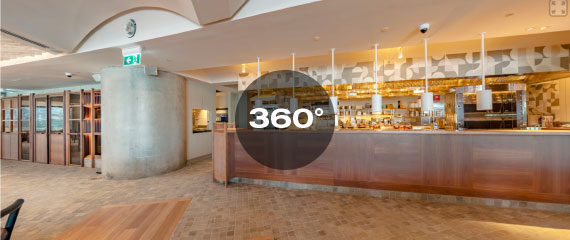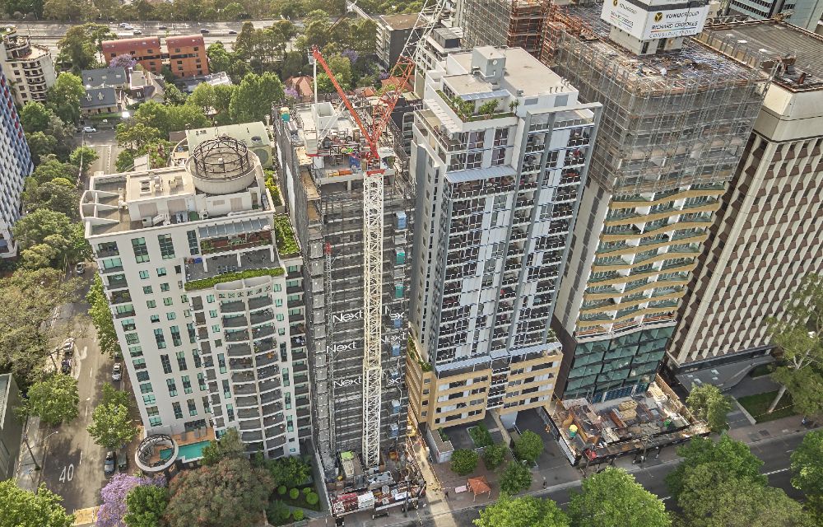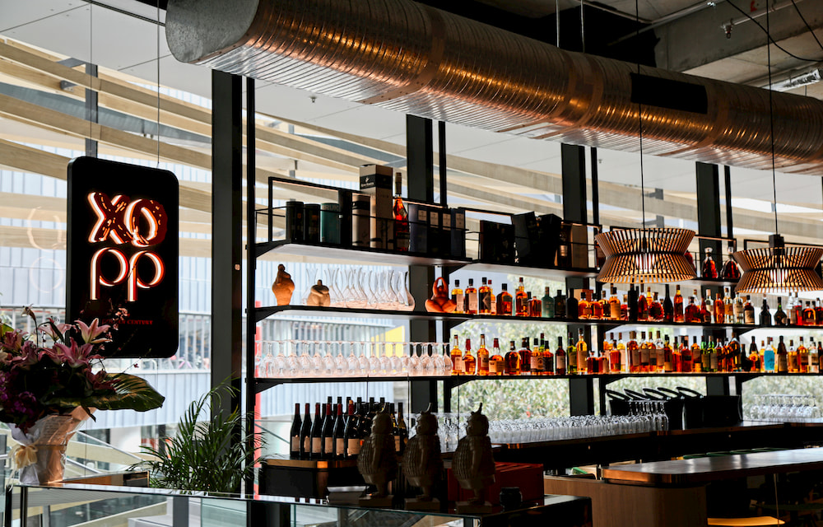The Buckland, which comprises eleven terraces and seven apartments, each with three bedrooms is located in Alexandria, an inner city suburb with a rich residential heritage and industrial past.
The eleven terraces over four levels are privately set and while of a contemporary design they will feature classic detailing with simple, clean and elegant lines throughout.
Major features will be the oak parquetry floor, artful lighting and floor to ceiling glass frames, which will bring abundant natural light to the open plan living spaces. The residences will also include landscaped courtyards and will be accessed internally from secure basement parking below.
The seven expansive apartments will also feature the classic detailing and open plan living space with abundant natural light. Adding to the spaciousness of the apartments are the eat-in kitchens, parent’s retreats and wrap-around balconies. A breezeway and open-sky courtyard will provide a welcoming entry to the apartments above.


